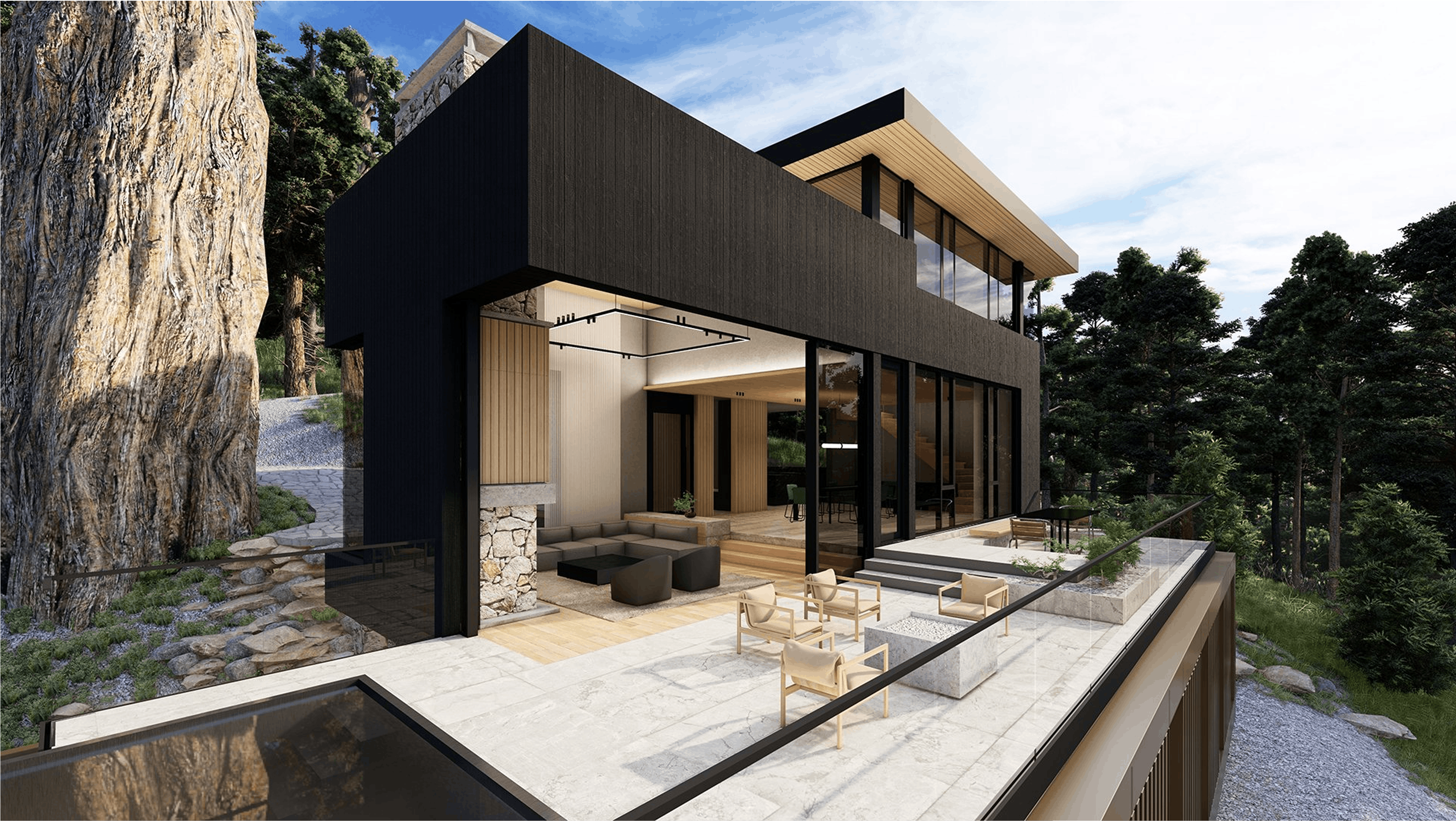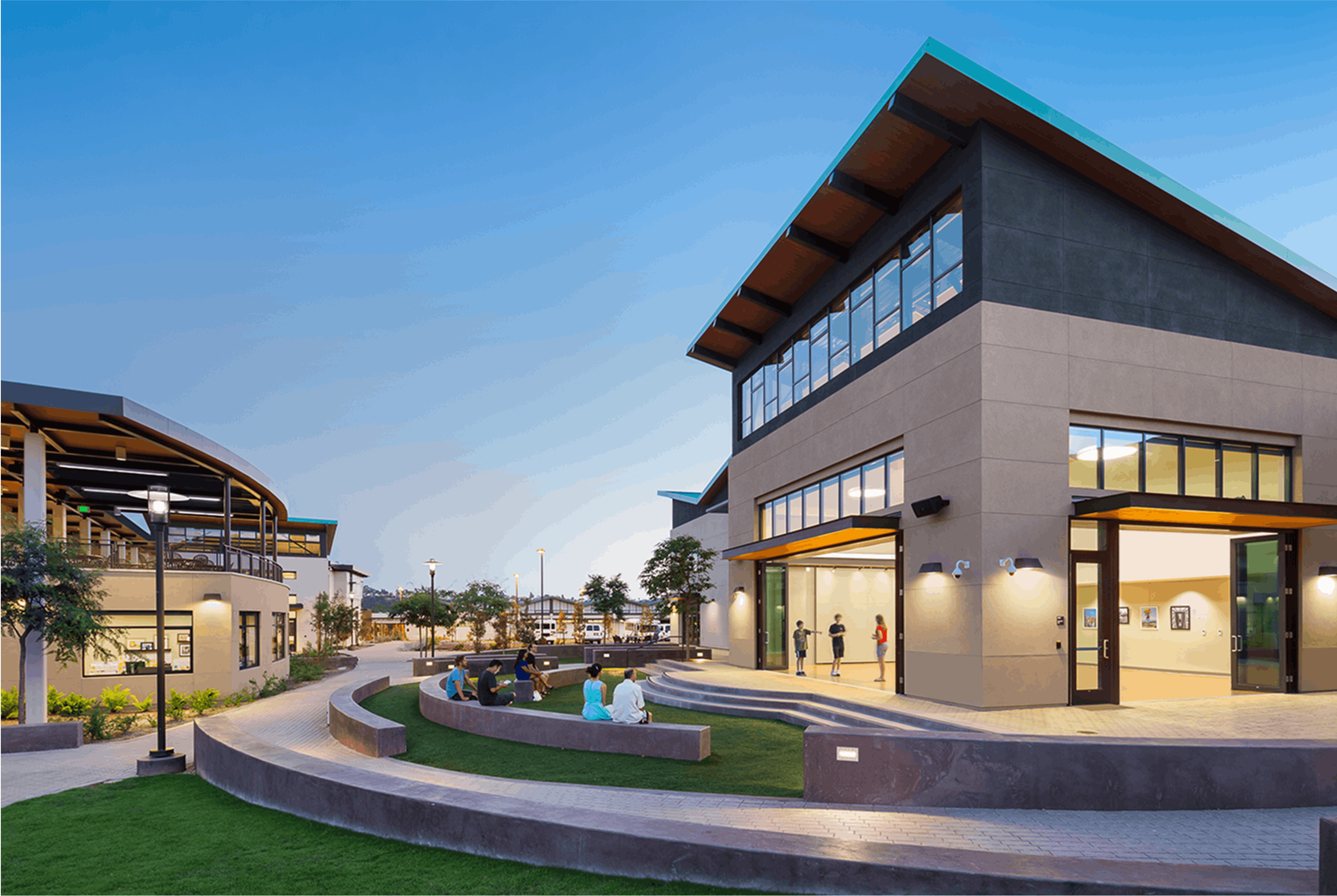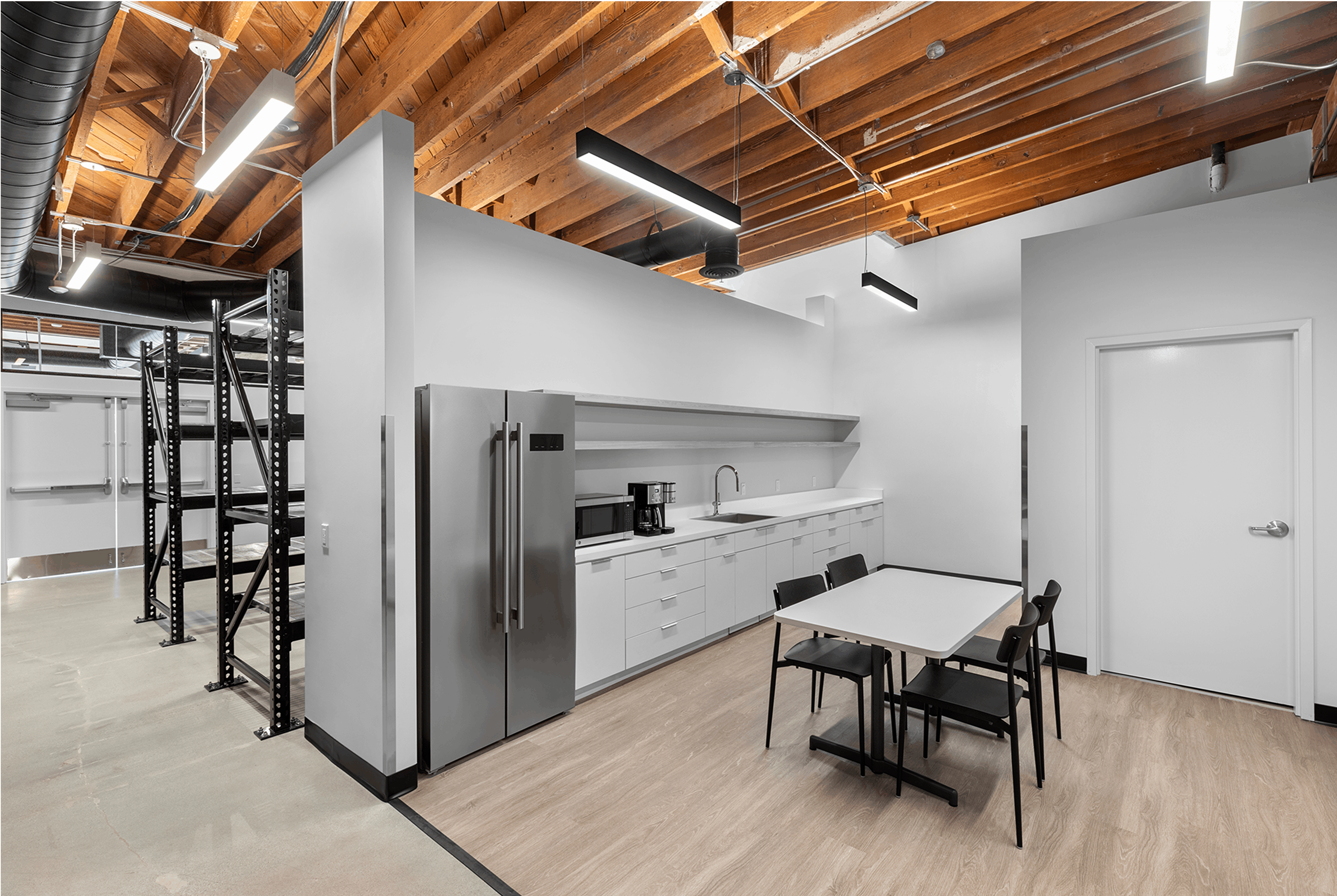The design incorporates charred wood cladding, blending seamlessly with the forest’s deep hues while providing exceptional thermal and weather performance. Dark, angular volumes rest atop a stone-clad base, offering durability and grounding the structure within its rugged environment. The raised foundation creates functional lower-level living spaces.
Sequoia House

Overview
The Sequoia House stands as a testament to resilience and renewal for a small community deeply impacted by recent wildfires. Situated within the Giant Sequoia National Forest, this project reflects the intersection of architecture and natural rehabilitation, honoring the towering Sequoias while fostering a sense of hope and renewal for the recovering landscape and community. Sequoia House is more than a dwelling; it is a symbol of renewal, a reflection of the forest’s enduring spirit, and a cornerstone for a rebuilding community.
Client Private homeowner
Location Sequoia Crest, CA
Services design, visualization, CDs, bidding, permitting, site design, planning, lighting design, procurement, and construction support
Geography Sequoia National Forest
Land size .87 acres
Build size 3800 square feet
Engaged 2021 – Current
Phase In construction
Type Single-family residence
Program 4 bedrooms, 3 baths
Features on-site renewable energy, radiant floor heating, backup energy system, custom spa, heated terrace, heated driveway, and elevator

At the heart of the site, four towering Sequoia trees stand as living monuments of time and wisdom. The house is thoughtfully designed to honor their presence and respect their footprint. The house plan embraces the largest tree while maintaining an appropriate setback to protect its roots.


















