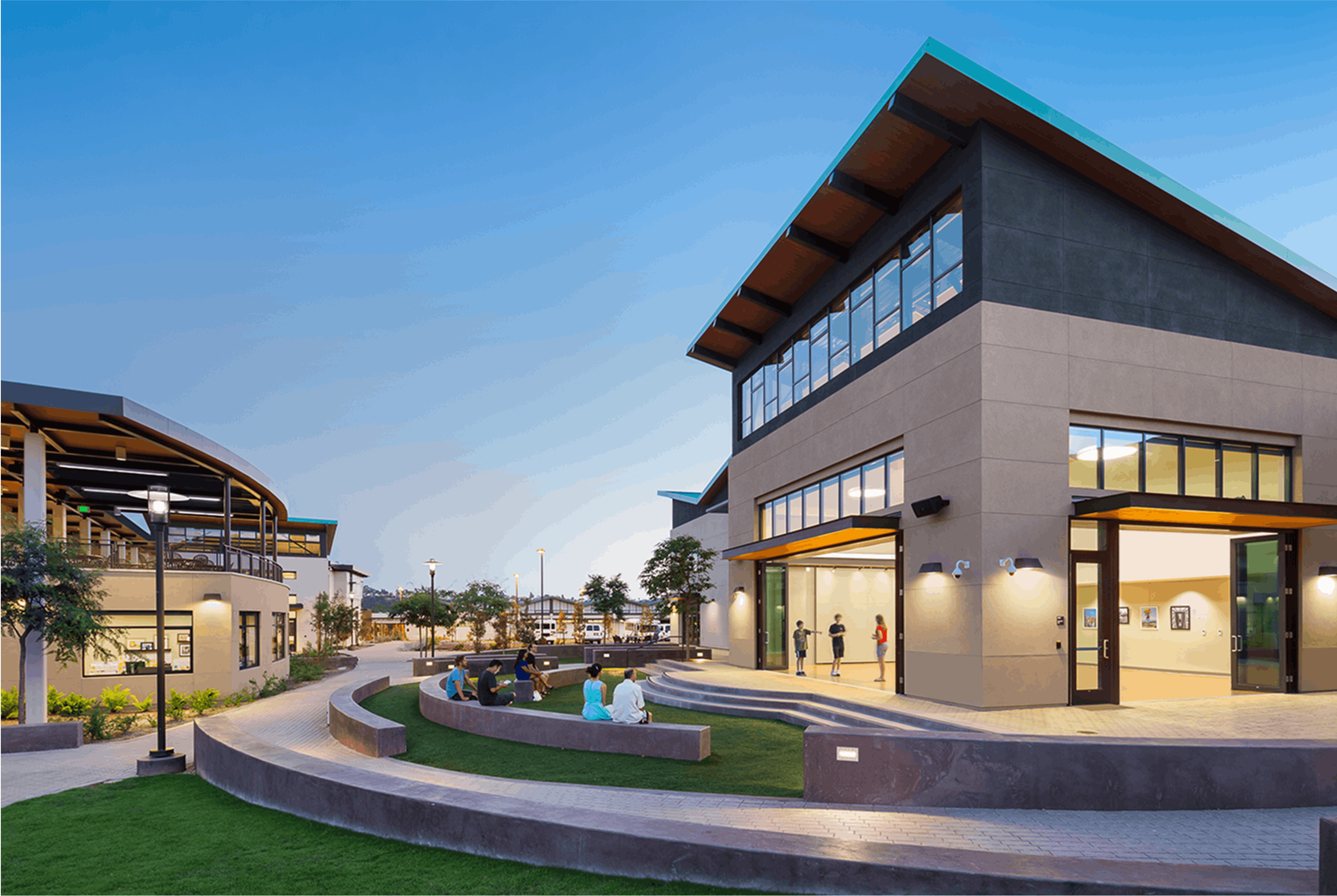Through the development of sketching and modeling, a concept of pavilions on the green would take shape, with a few high-volume rooms presenting themselves as key focal points in the campus: the centerpiece being the community hall – a grand indoor-outdoor room at the center of the campus. This would front a new amphitheater and great lawn area to create the heart of the campus.
Pacific Ridge

Overview
This early education facility included an initial interview and masterplanning effort followed by subsequent execution of two 20,000 SF facilities – the Visual and Performing Arts Building and Middle School with associated site amenities and parking design. Andre Gomez was pivotal in the overall design and planning efforts along with his former company, gkkworks, who served as executive architect.
Client Pacific Ridge School
Location Carlsbad, CA Services Programming, design, CDs, permitting, and construction support
Geography Williamsburg, Fillmore Place Historic District Land size 3.6 acres
Build size 40,000 square feet, 238 parking spaces Engaged December 2012 – March 2015
Status Complete
Type K-12 education facility
Method New construction
Program 2 bedroom, 3 bath, 3-story light atrium, new additional story and roof terrace
Other Competition, conditional-use permit, and site coordination
Features Phased construction, parking and amphitheater




These state-of-the-art facilities include the greatest technology for classroom learning and building systems efficiency. In turn, the interior architecture is developed to convey a system at work, with technical elements openly displayed and showcased. This effort would require multi-discipline planning and advanced coordination through the use of a Building Information Model. Some features include advanced audio-visual technology, localized VRF mechanical systems, exceptional acoustic design, and high-efficacy lighting.













