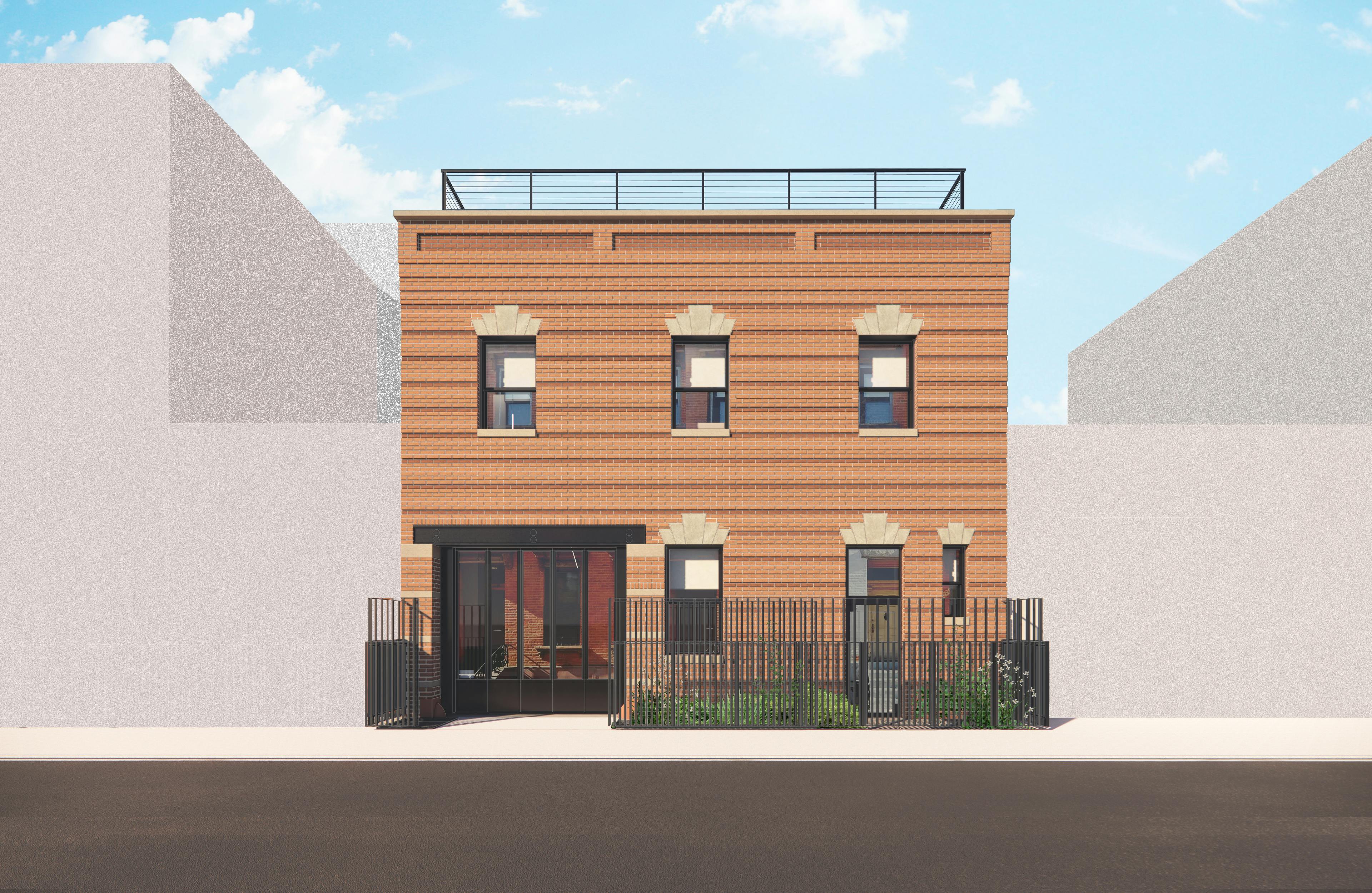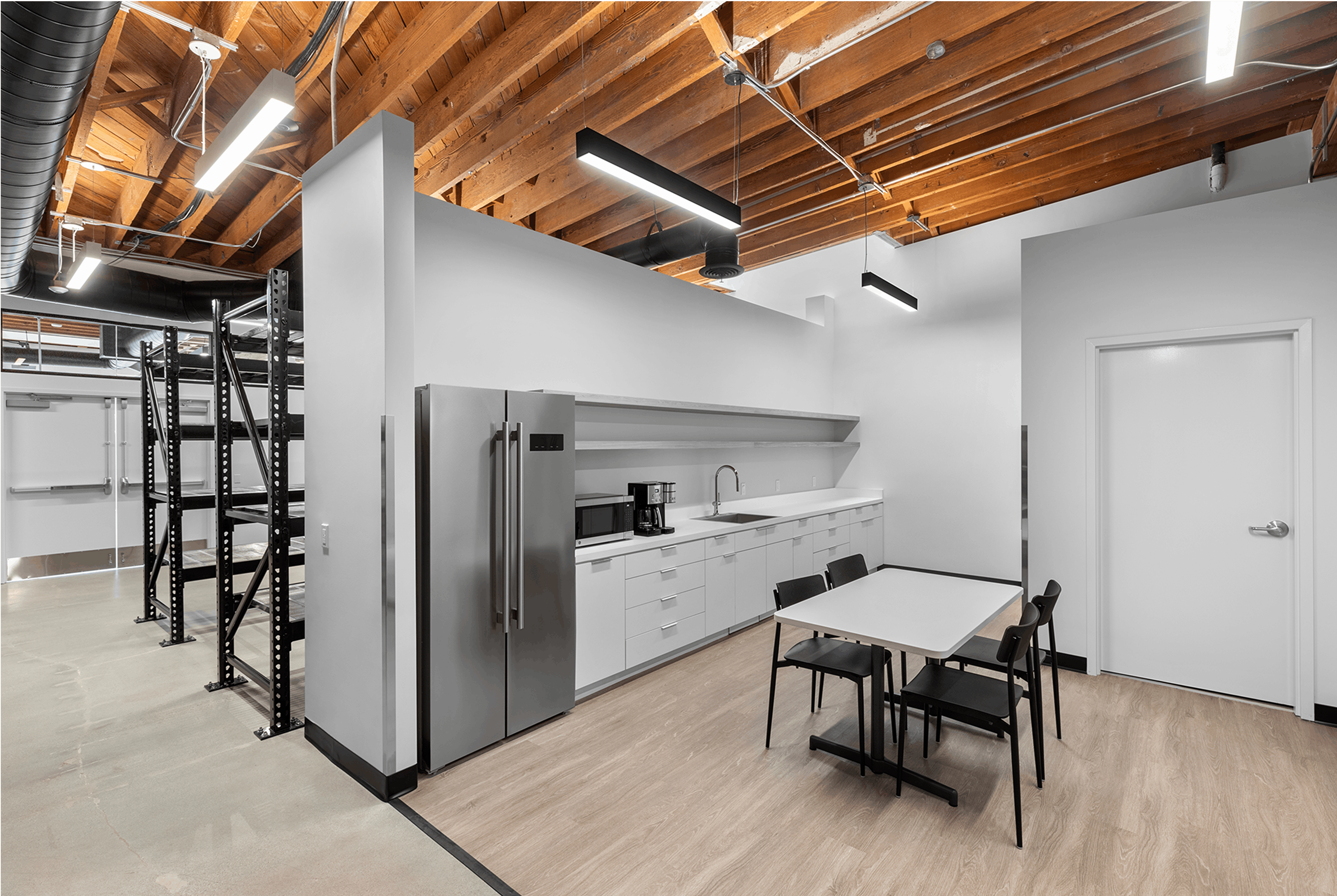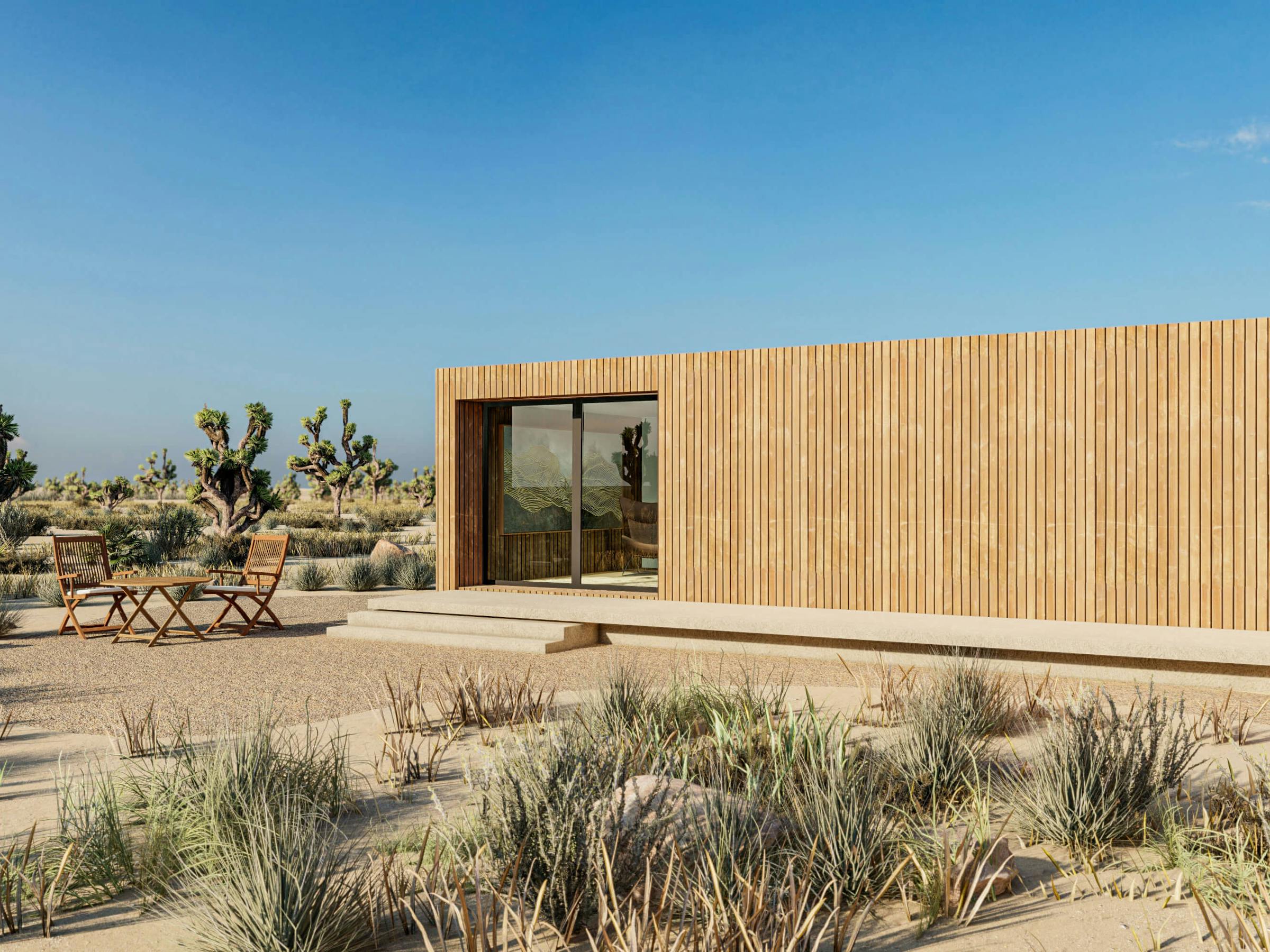Through careful design and analysis of code, a modest rooftop expansion was approved by the Landmark Preservation Commission after public hearing and review. The expansion is designed to access new rooftop amenities by a grand, interior staircase. The new bulkhead also conceals energy-efficient heating and cooling equipment inside with solar panels placed on top. A full wall of glass was added along the roofline to bring daylight down into the building through a 3-story light atrium. A 3-story, custom chandelier is also part of this unique, architectural feature.
Fillmore Place

Overview
This 1899 carriage house is being repurposed as a new luxury, single-family townhouse. What was a modest accessory building, is now noteworthy for its classical brickwork and unique use of steel in a small building. These elements provided a road map for preservation and readaptation. We will restore the historic facade to its original condition, while the interior is designed to showcase the original raw materials.
Client private homeowner
Address 7 Fillmore Place
City Brooklyn, New York
Geography Williamsburg, Fillmore Place Historic District
Engaged October 2021 – current
Phase in construction
Type adaptive reuse
Method warehouse-to-residential conversion
Program 2 bedroom, 3 bath, 3-story light atrium, new additional story and roof terrace
Additional solar panels, smart home automation, and custom spa historic facade work
Services design, CDs, permitting, and construction support
Other Landmark public review and process
Size 1913 square feet
Land 800 square feet
Cost undisclosed



Beautiful woodwork is added to compliment the old, industrial elements.

A 3-story atrium brings in light from the top bulkhead addition down into the living area; a custom 3-story chandelier is added here to highlight this unique architectural feature.


The stairway is the main feature of the house, it's a core experience facilitating an understanding of the architecture and the materials.

The 3-story atrium, pictured right, provides interior daylight for the bedrooms too.







