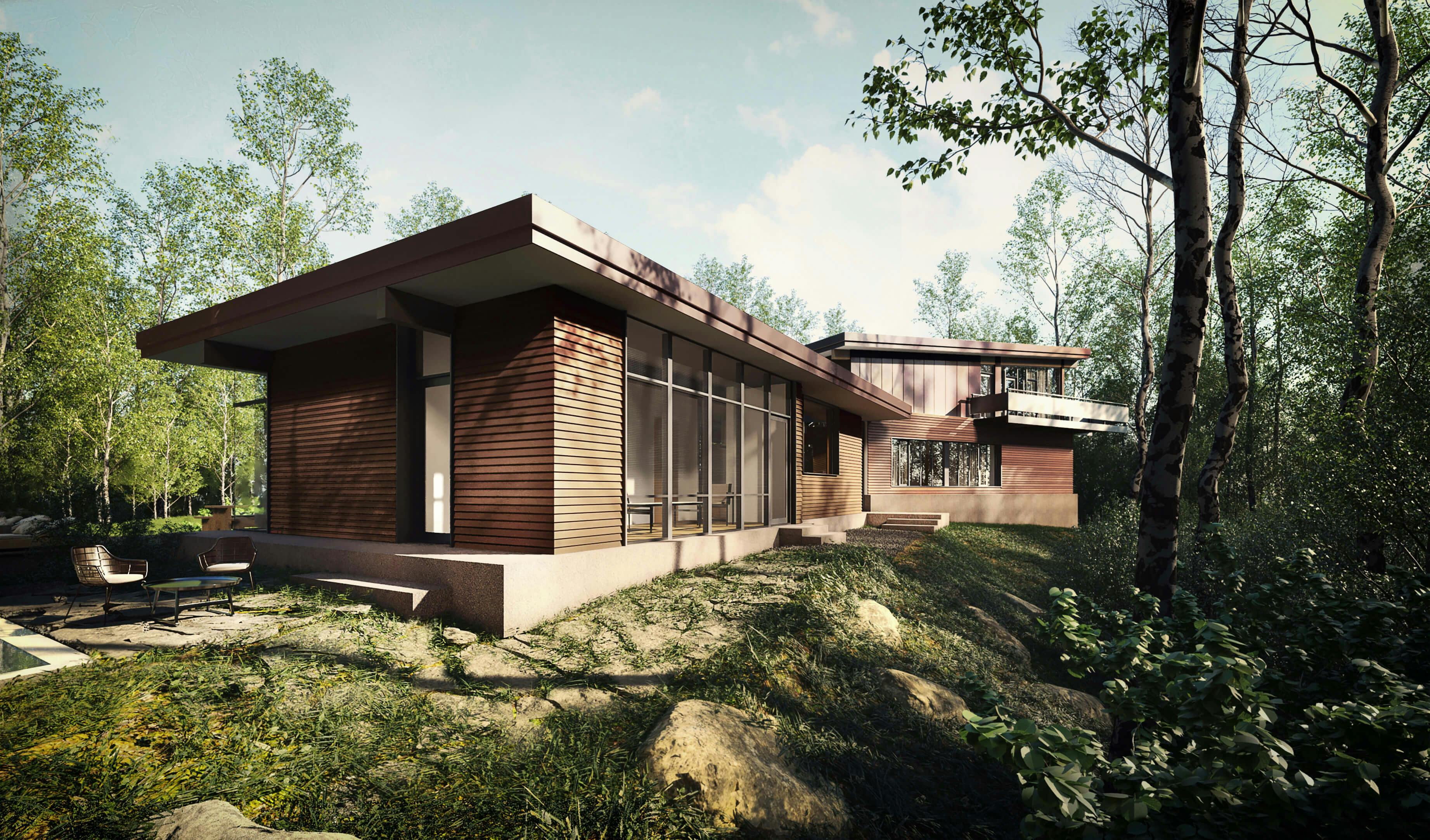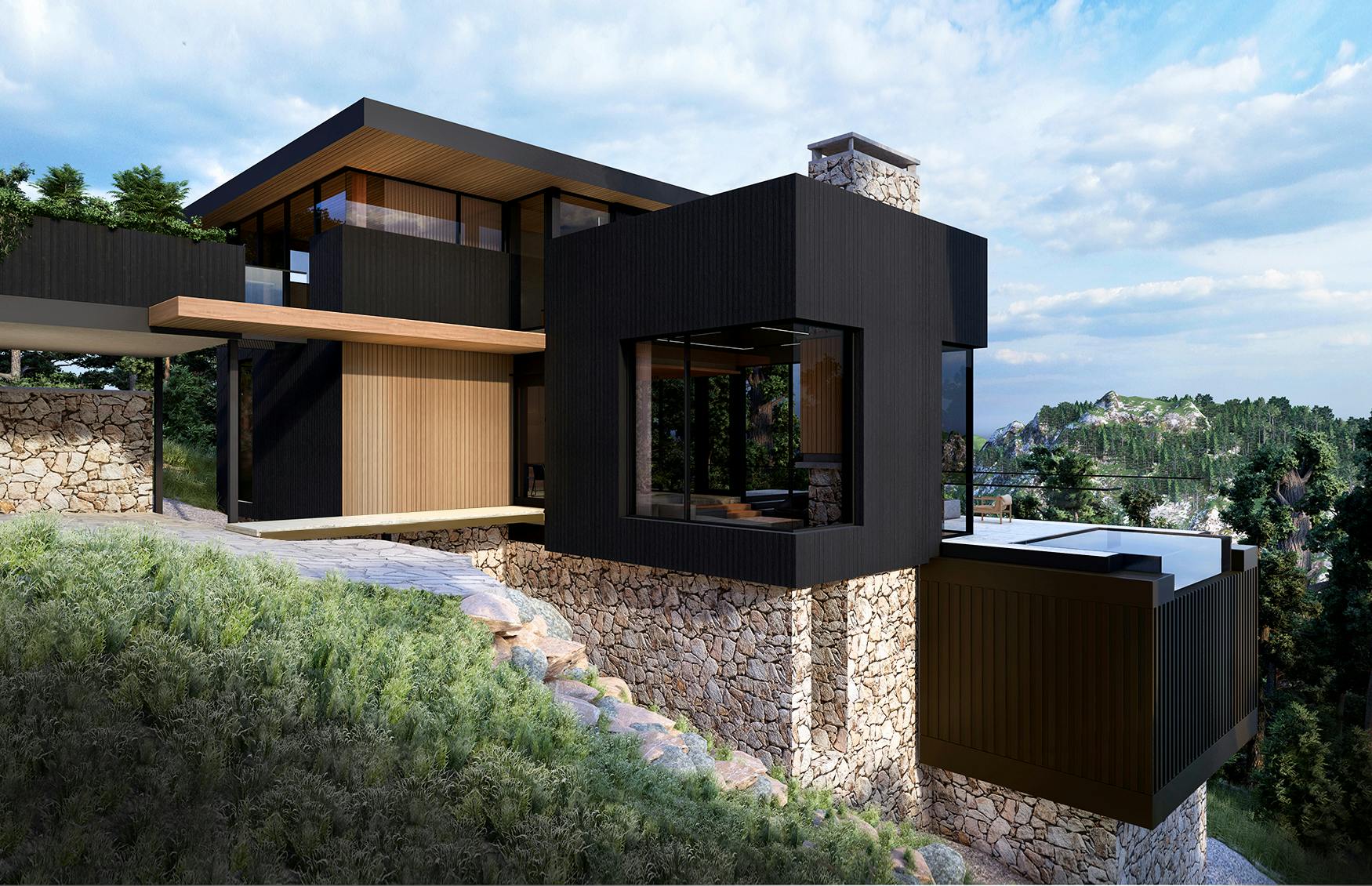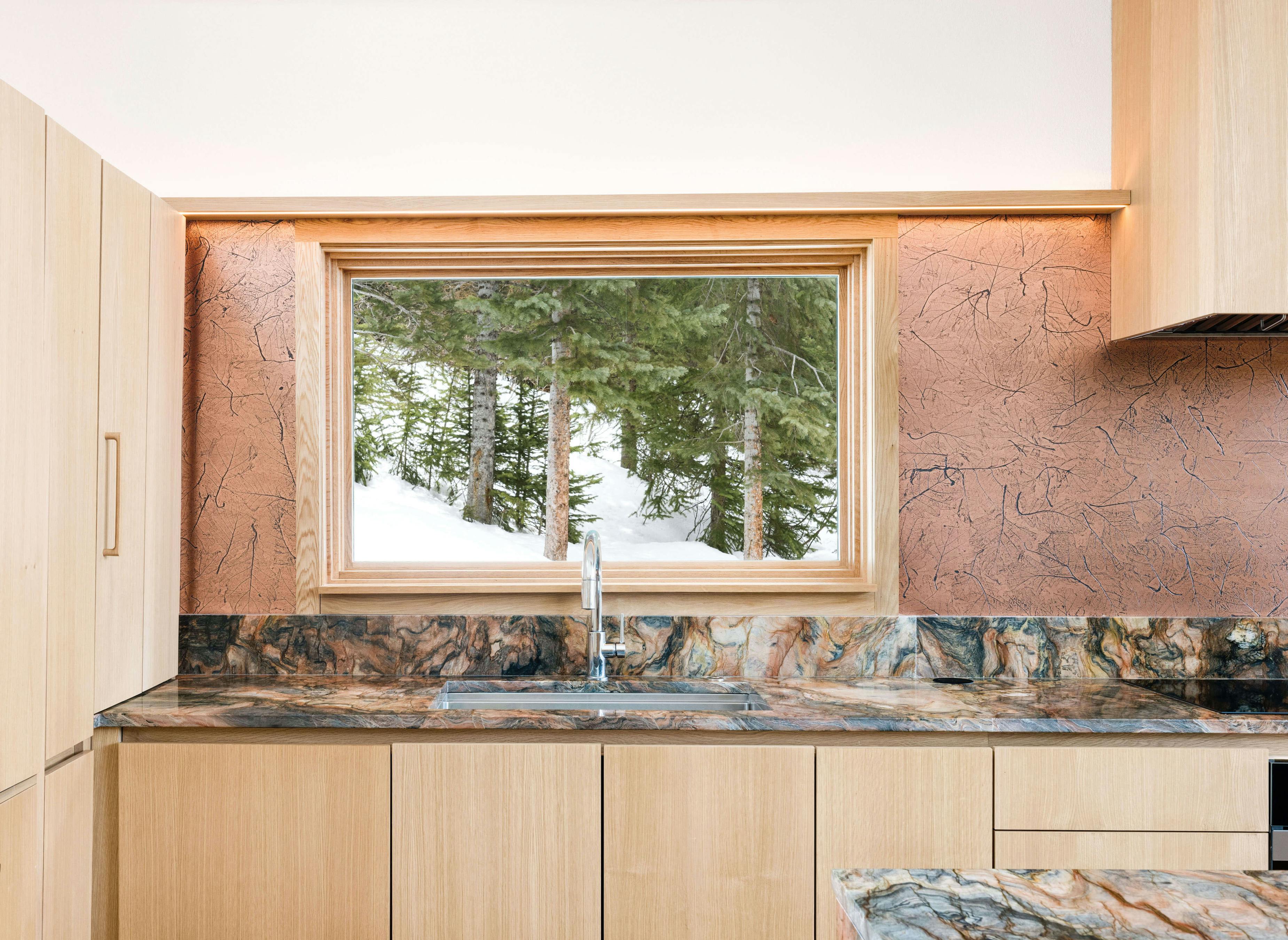Beehive House

Overview
Perched atop a forest sits Honeycomb, one of four custom-designed homes to be built at Beehive, a secluded development enclave in the Catskills. The philosophy of the team was to design a home that would connect to the outdoors and provide meaningful engagement with nature in all seasons. This approach, paired with high-performance envelope design and construction detailing, results in a state-of-the-art home that embodies sustainability and integration with nature.
Client Fresh Air Land Co.
Address 78 Beehive Road
City Accord, NY
Geography Catskills Mountains
Engaged April 2024 – current
Phase ongoing, in design development
Type new, single-family home
Features high-performance envelope
Program 4 bedroom, 4 bath
Services design and visualization
Size 3069 square feet
Land 5.56 acres
Cost $2.3M for sale listing

We found purpose — not in the building, but in the site itself — by placing a low-profile house along the western edge bluff to create a single yard with open space. This new hillside clearing, in conjunction with the architecture, would serve as both the point of arrival and destination, a condition made possible by the seclusion offered by a forest site.



Inspired by mid-century modern masterpieces, the architecture is defined by its distinctive flat roof, reaching out towards the landscape to visually emphasize the ground plane. A continuous ribbon of clerestory glass rests directly below the roofline, simultaneously expanding views out and bringing daylight within.
















