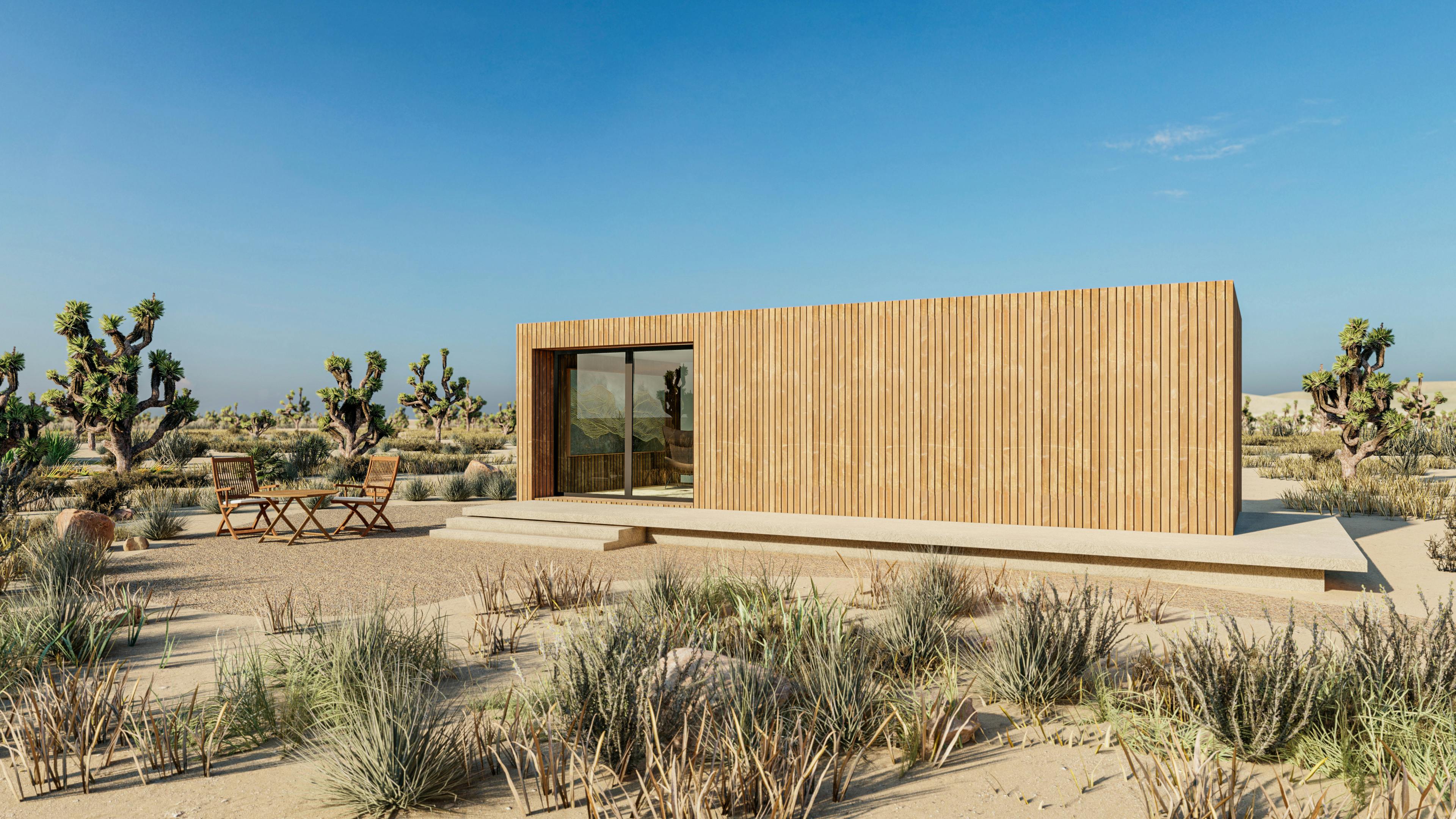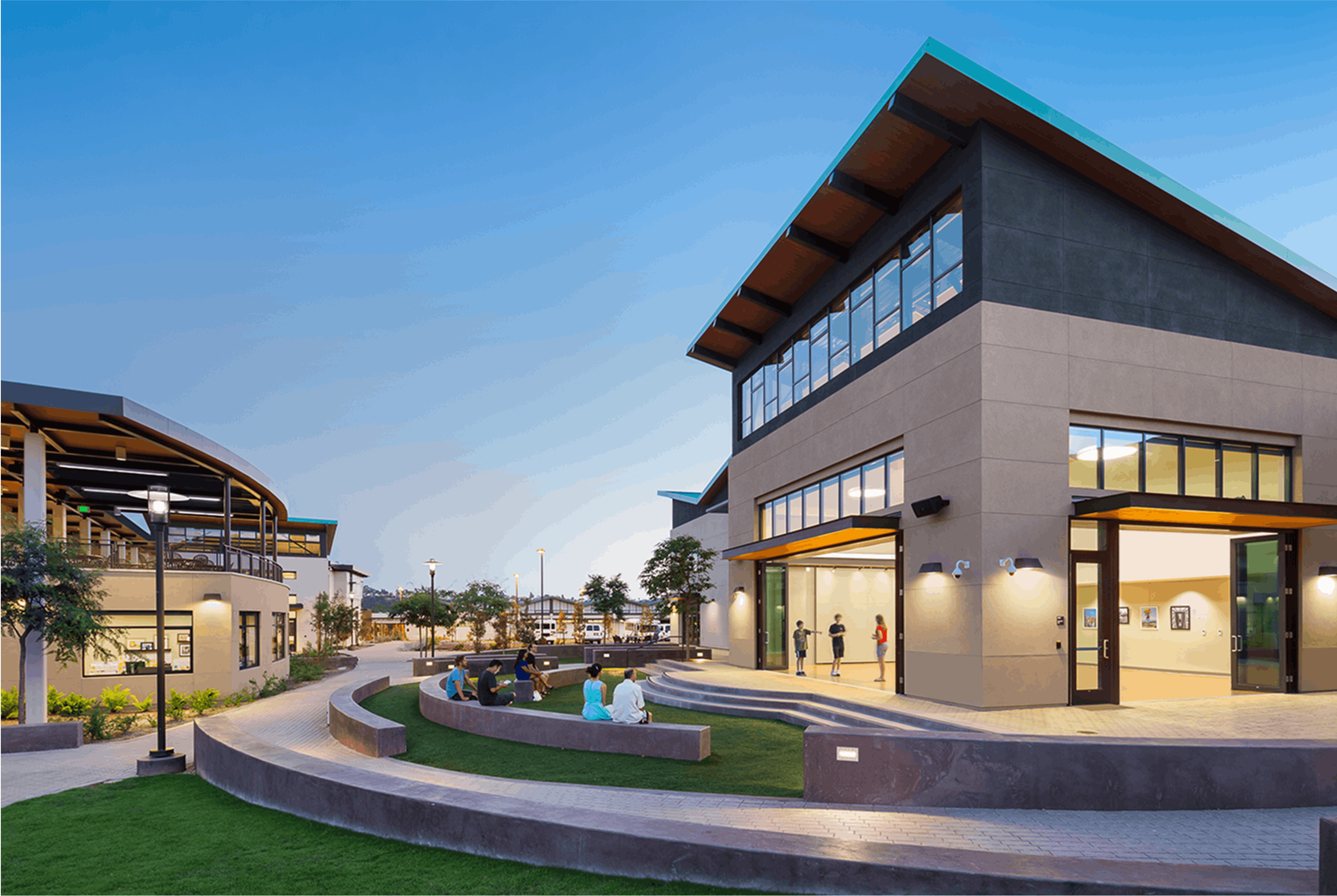Additional structures were designed and permitted as part of the 5-acre development; this includes a standalone garage, guest house, and basic site amenities.
Project Mod

Overview
Project MOD was initiated by the owner of a well-established precast concrete company. The company had developed small, deployable precast concrete shelters before, but their product was limited to utilitarian use. In collaboration, we would develop a new model that would showcase a more mainstream design for rapid deployment as a modern residence.
Client Norwalk Concrete Industries
Address 59650 Campanula Street
City Joshua Tree, CA
Geography High Desert of California
Engaged March 2016 – June 2019
Status archived
Type research & development
Method precast concrete
Program Single-family residence
Services Site selection, design, CDs, and bidding
Size 24-part prototype, 1000 sf
Land 5 acres
Cost $590,000

The notion of a kit of parts was conceived with interchangeable roof, wall, and floor elements to create a variety of large-span, single-story structures. A 24-part model, with a 26’ span, was engineered for a desert site in Joshua Tree, California.




The research was also applied to a suburban housing scenario. A different, two-story module was developed to fit on the back of a standard tractor trailer; additional offsite and prefinishing work is now possible.











