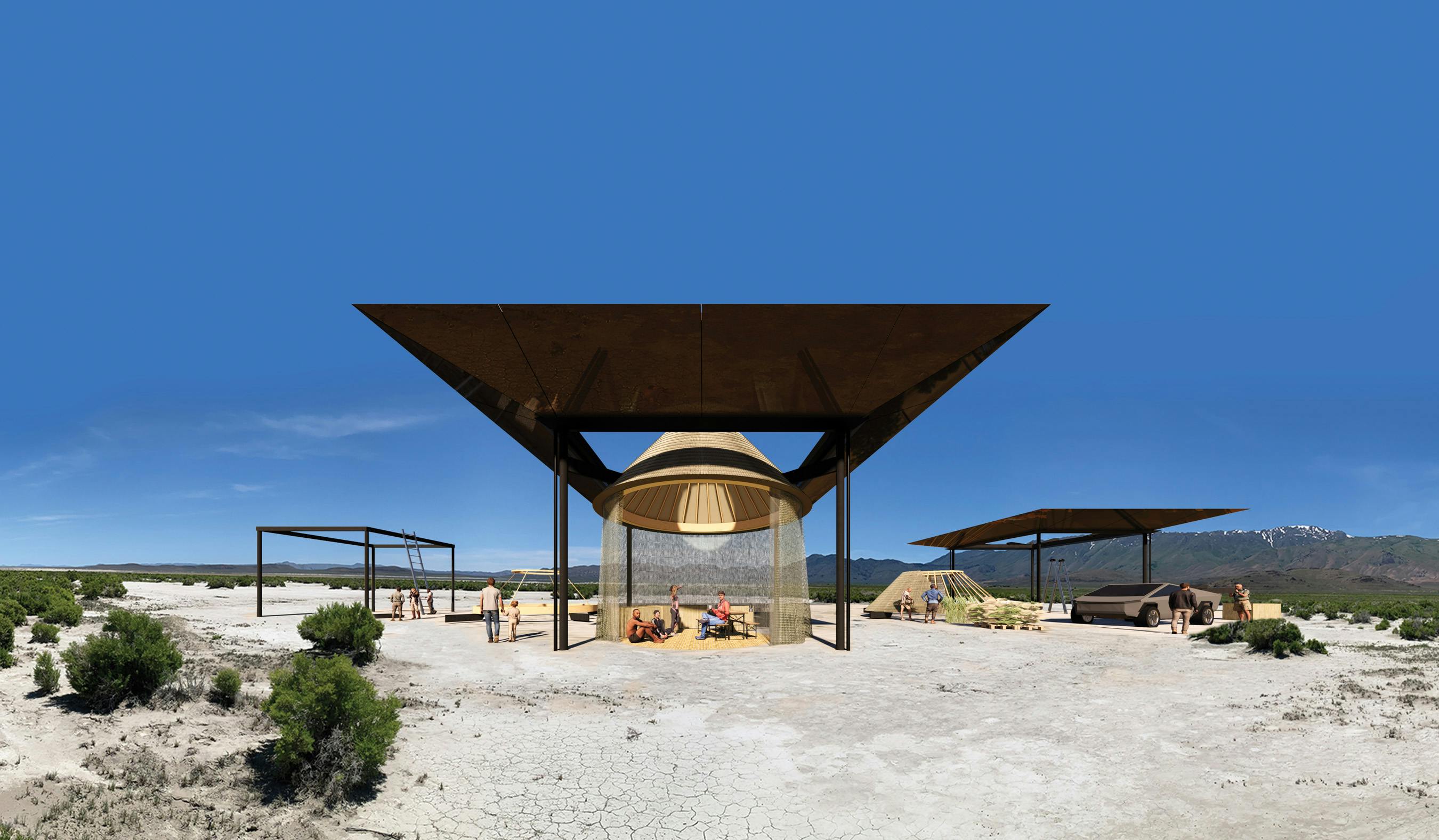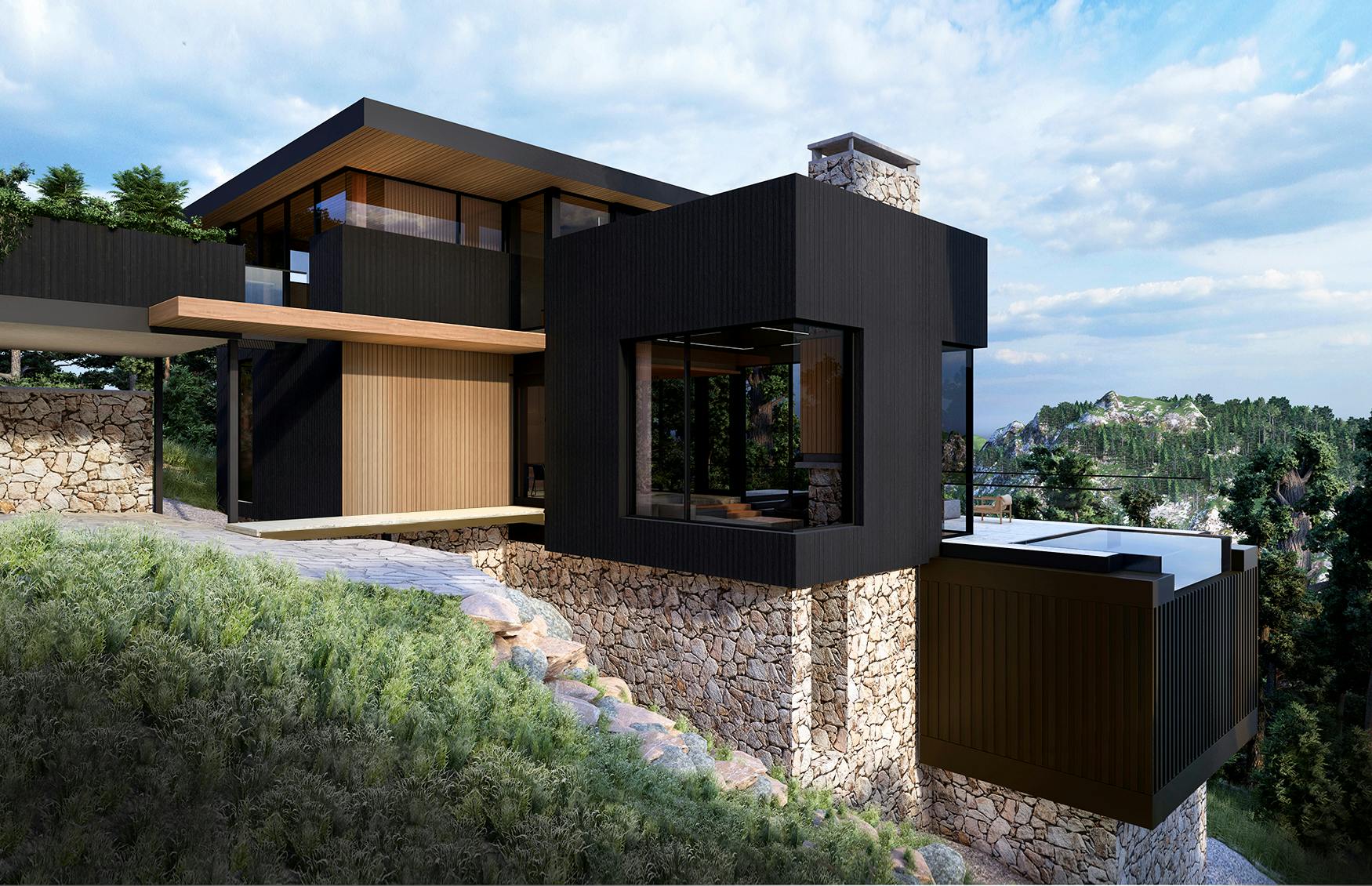The pavilions are placed methodically across the landscape, facing up towards the sky. They serve as collection points for natural resources and can also host people beneath the canopy. Each collector has the capacity to produce 12.7 megawatt-hours of annual solar energy and harvest 20,0000 liters of rainwater a year. The 21x21x21 structural post and beam frame is made of charred timber — a carbon neutral material that can endure over a century of useful life and easily biodegrade.
Fly Ranch

Overview
Our award-winning visioning and masterplan concept proposed a collection of pavilions to support the Burning Man Organization’s new permanent community of model sustainability. The pavilions and site planning measures are designed as an impetus for smart growth and community empowerment by providing a flexible framework of power, water, and shelter.
Client Burning Man Organization
City Gerlach, Nevada
Geography Hualapai Flat Desert Valley
Engaged March 2020 – January 2021
Status in consideration
Type infrastructure art
Method community-building
Program on-site renewable power, water, shelter, and art
Additional recreation and research space
Credentials shortlist publication award
Services design and masterplanning
Other competition
Size 21x21 modules
Land 3800 acres total, 185 acres in development
Cost $35k per module


Each collector can host a hatched roof dome positioned in the center of the frame; it is made of wood and local sedge grass. The covered area can be used for a variety of activities including recreation, research, or short-term shelter. The collectors can be outfitted or altered to expand their use. Transparent walls can be added to facilitate indoor agriculture using passive climate control technology similar to that of a greenhouse.

Our concept was awarded to move forward for further research and study amongst 185 applicants. The results were published by the Land Art Generator Institute.





