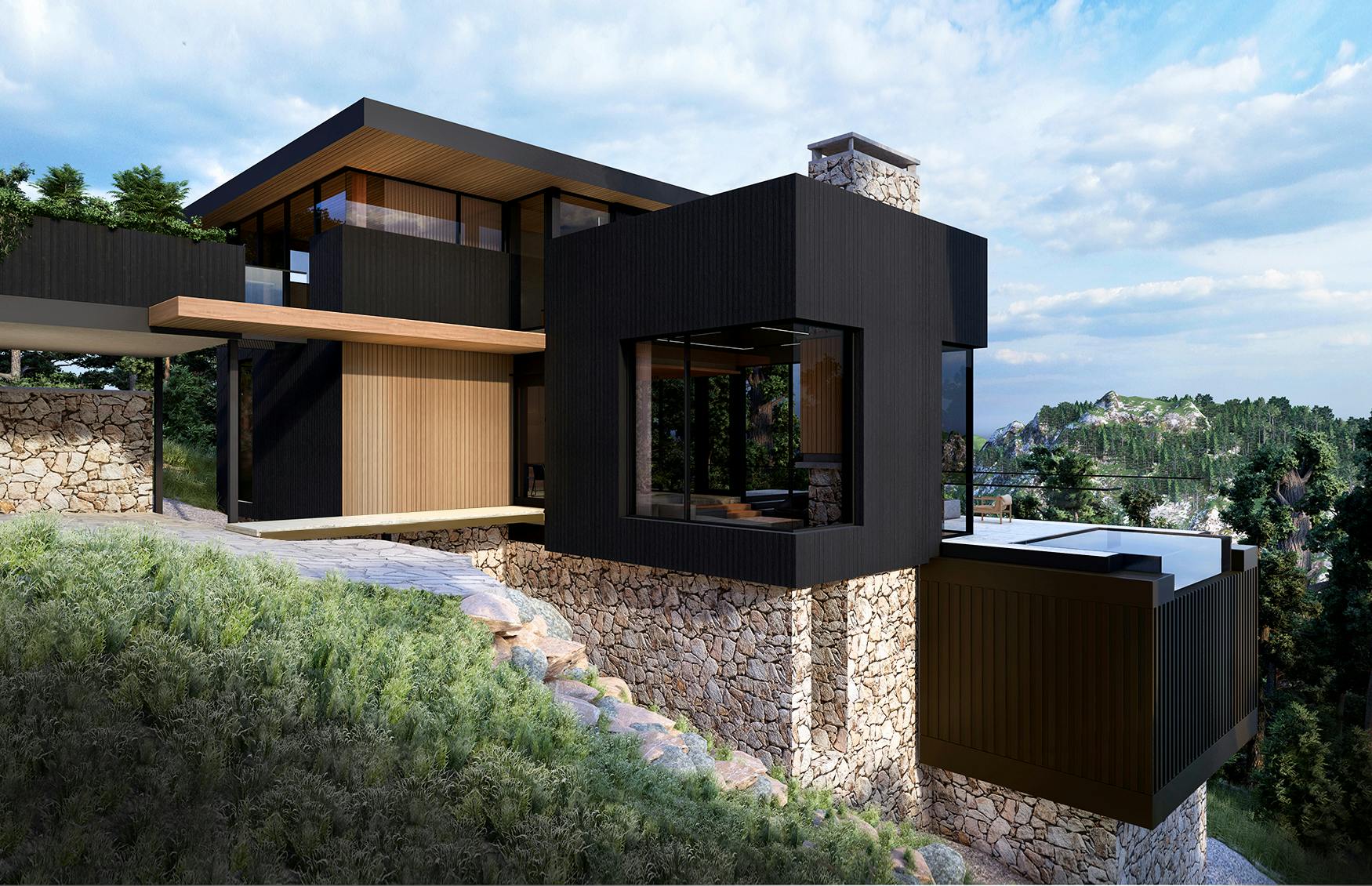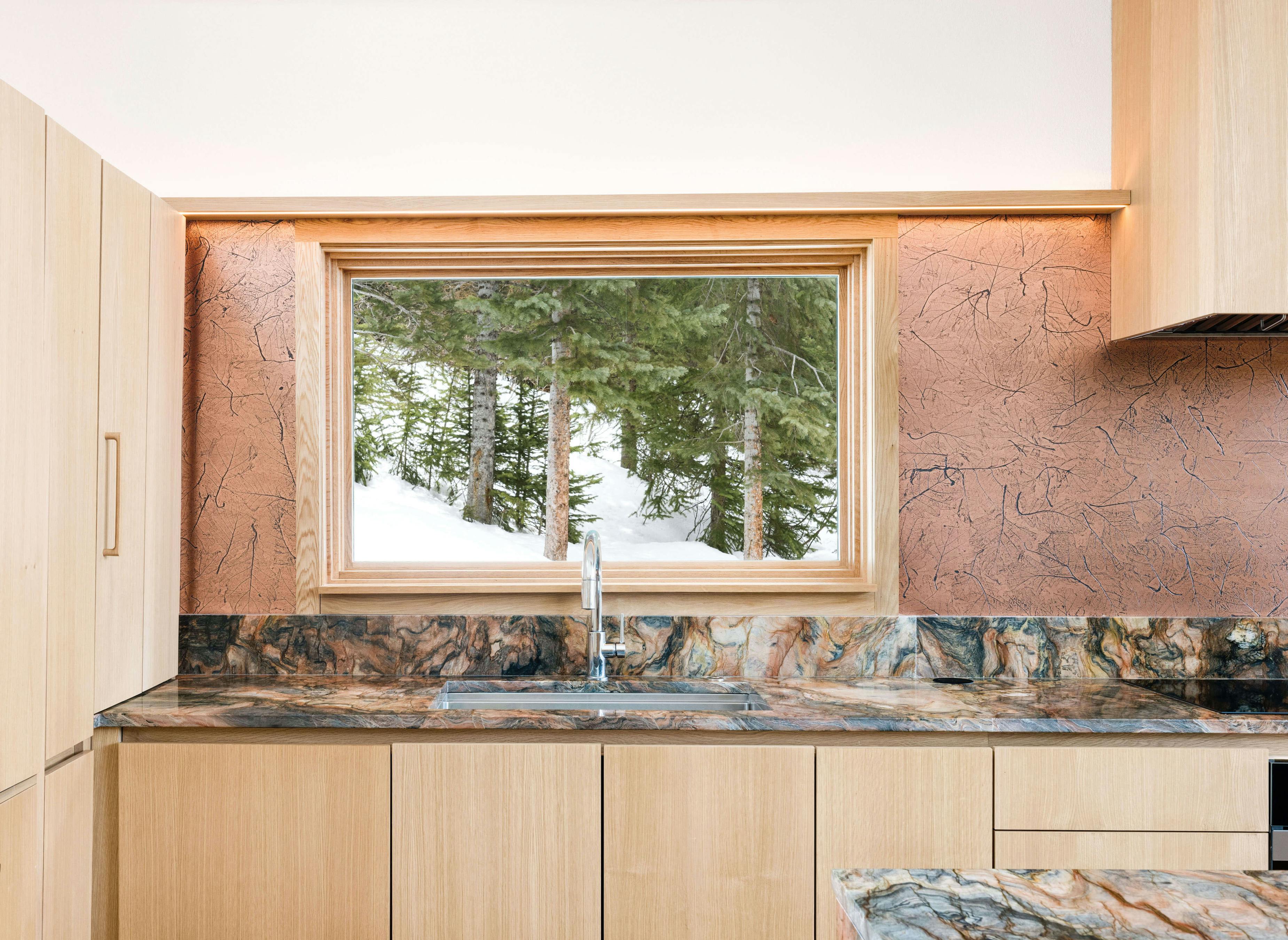Broadway Loft

Overview
Space and light were the guiding principles in designing the Broadway loft, ultimately leading to a minimal intervention of contemporary architecture set within a historic, industrial loft. The plan and open space was organized around the existing bays of concrete beams and columns. Only the minimal amount of walls necessary were added to preserve the authenticity of the loft.
Client private homeowner
Geography Manhattan, NoHo Historic District
Engaged March 2022 – August 2023
Status Complete
Type Apartment renovation
Program kitchen, gut reconfiguration, and window facade work
Additional electrical load capacity upgrade
Services Design, CDs, board coordination, bidding, permitting, and construction
Size 1000 SF
Cost $250,000



In keeping with practice of conservation, we decided to expose the electrical conduit and piping so as not to disturb the historic plaster and concrete work. This idea would expand to become aesthetic — thoughtful lines and curves to accentuate the space, and in partial reference to classical and pre-modern stylistic trends.













