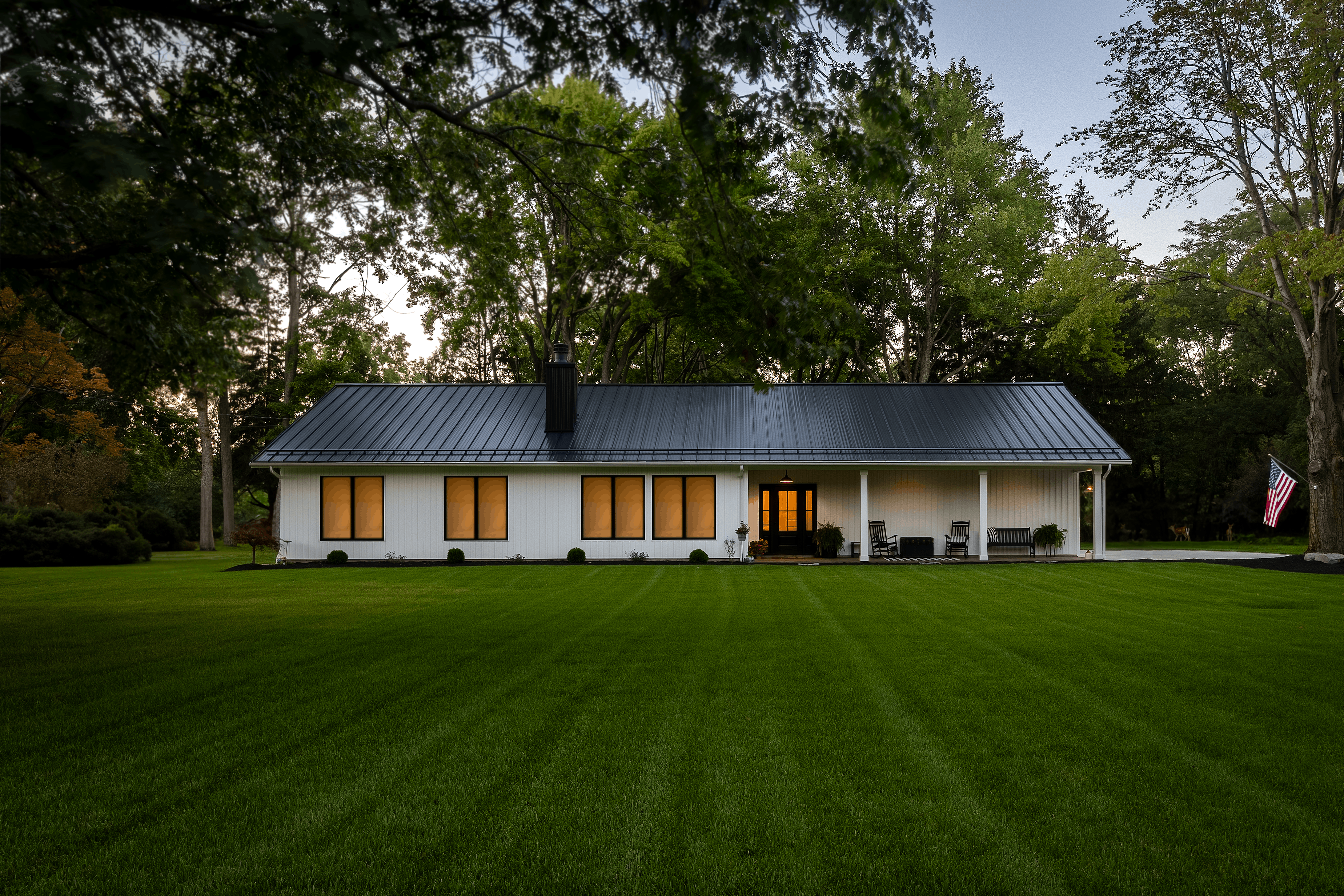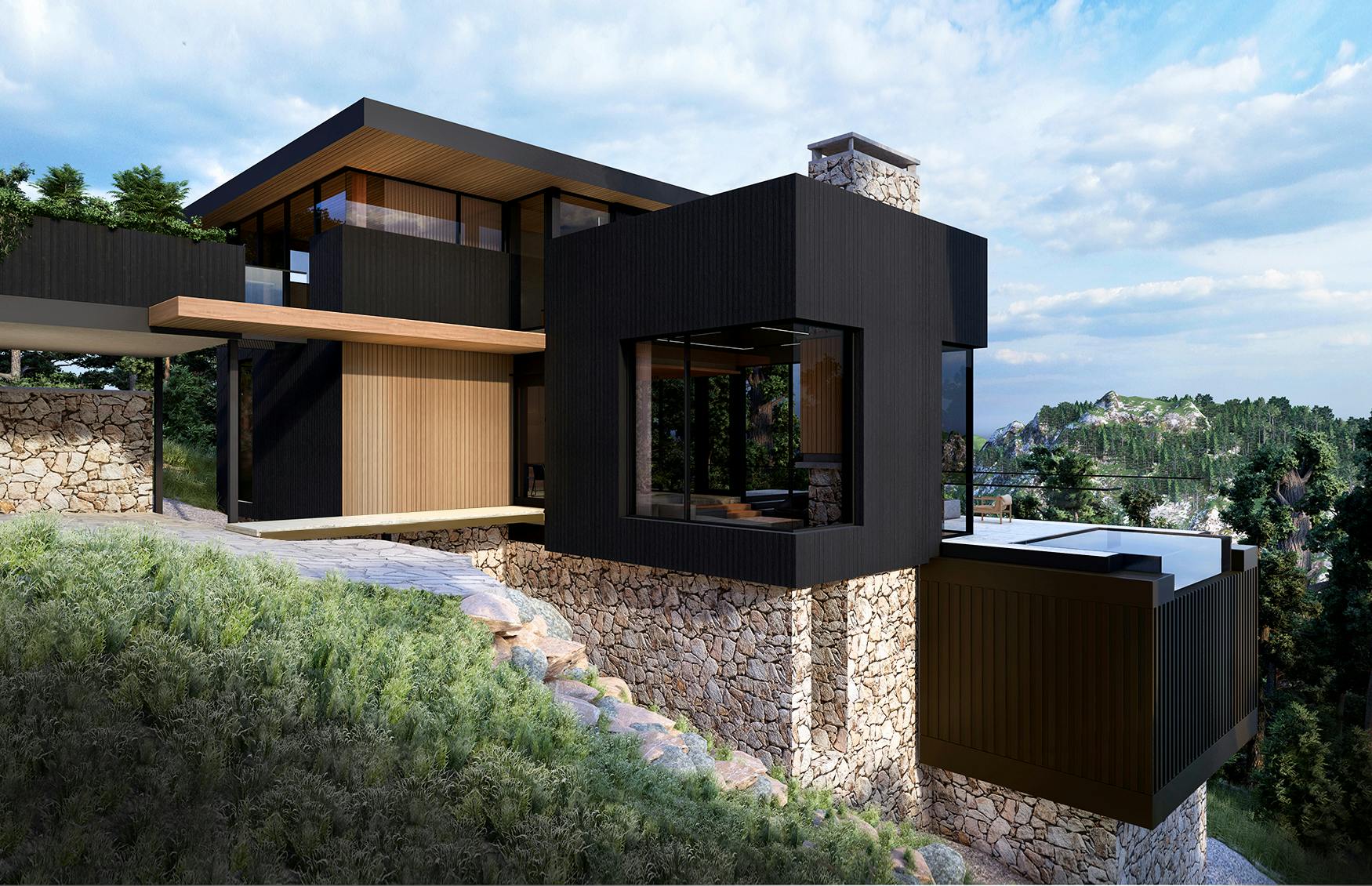We believed strongly in the idea that the natural setting (primarily green) would carry the most effort to make this house beautiful, we only needed to keep the architecture simple and in high-contrast white. Ultimately, the essence of the home would be defined by a graciously sized porch – the hallmark of a friendly invitation.
Ohio house

Overview
The Ohio House is a confluence of ideas – contemporary design meets traditional value in a modest, suburban neighborhood. The site was the original childhood home of our client, who would now live there again in retirement. And so the goal was to design something simple, affordable, and low-maintenance.
Client private homeowner
City Westlake, Ohio
Geography Northeast Ohio
Engaged August 2020 – April 2021
Status completed
Type new, single-family
Method new construction
Program 3 bedrooms, 3 baths
Services design, visualization, CDs, bidding, and permitting
Other mechanical & lighting design, site improvements for stormwater management
Size 3120 square feet
Land .22 acres
Cost 450k

The plan is designed as a rectangle with no inside corners to eliminate the opportunity for snow and debris to accumulate. A simple shed roof in standing seam metal would compliment the shape with minimal detailing — providing performance and impression while offering the lowest possible maintenance.














