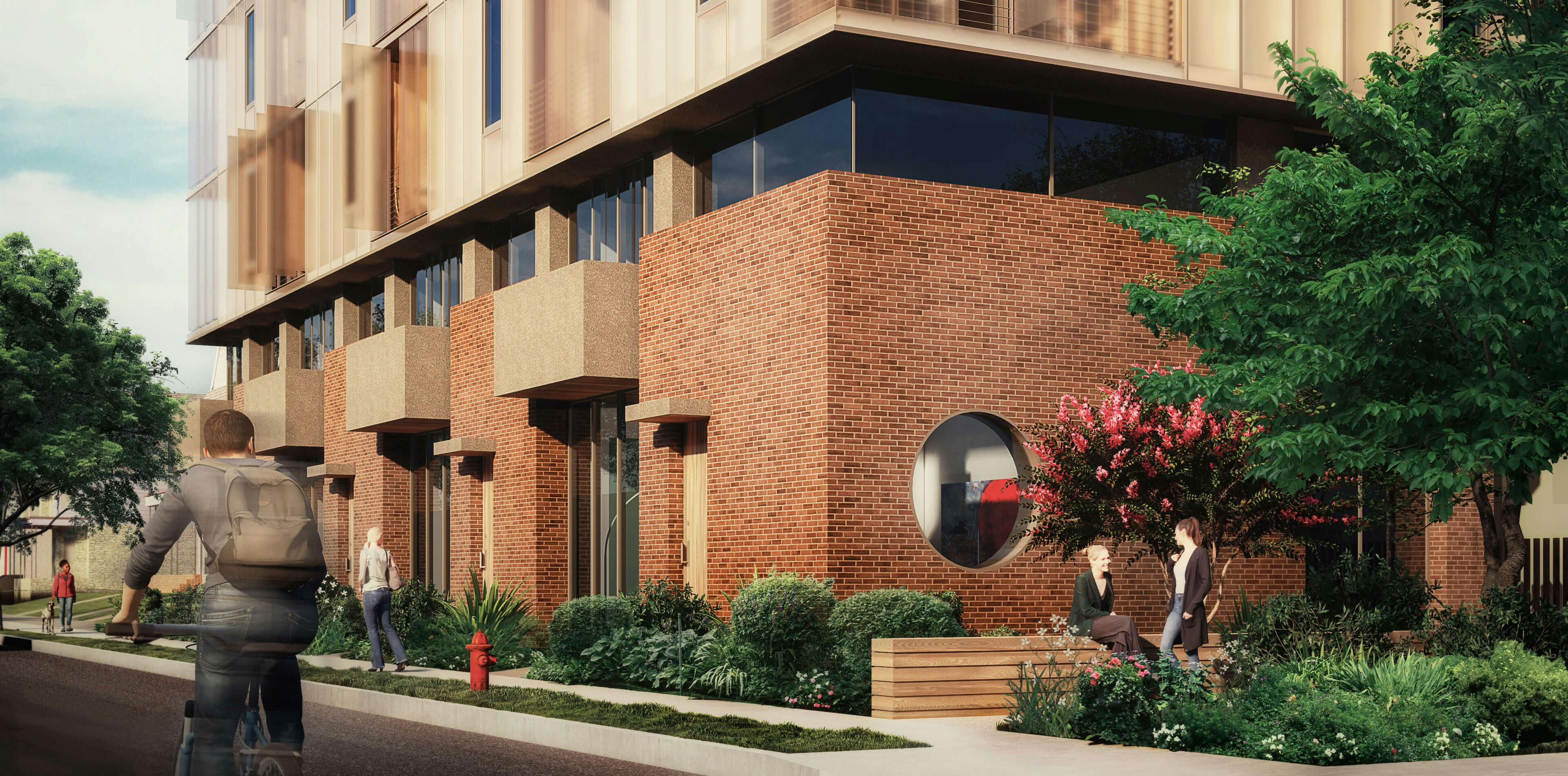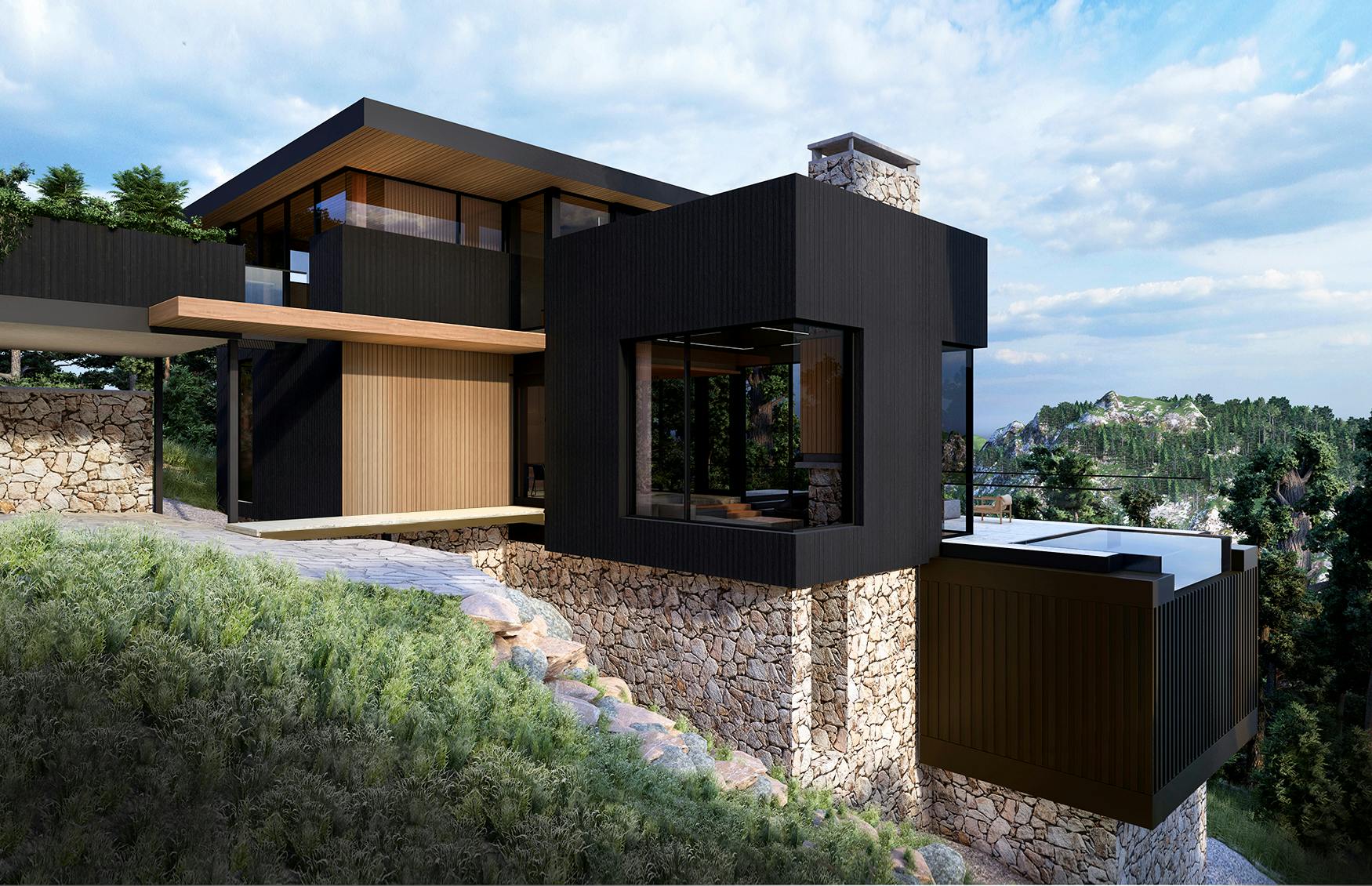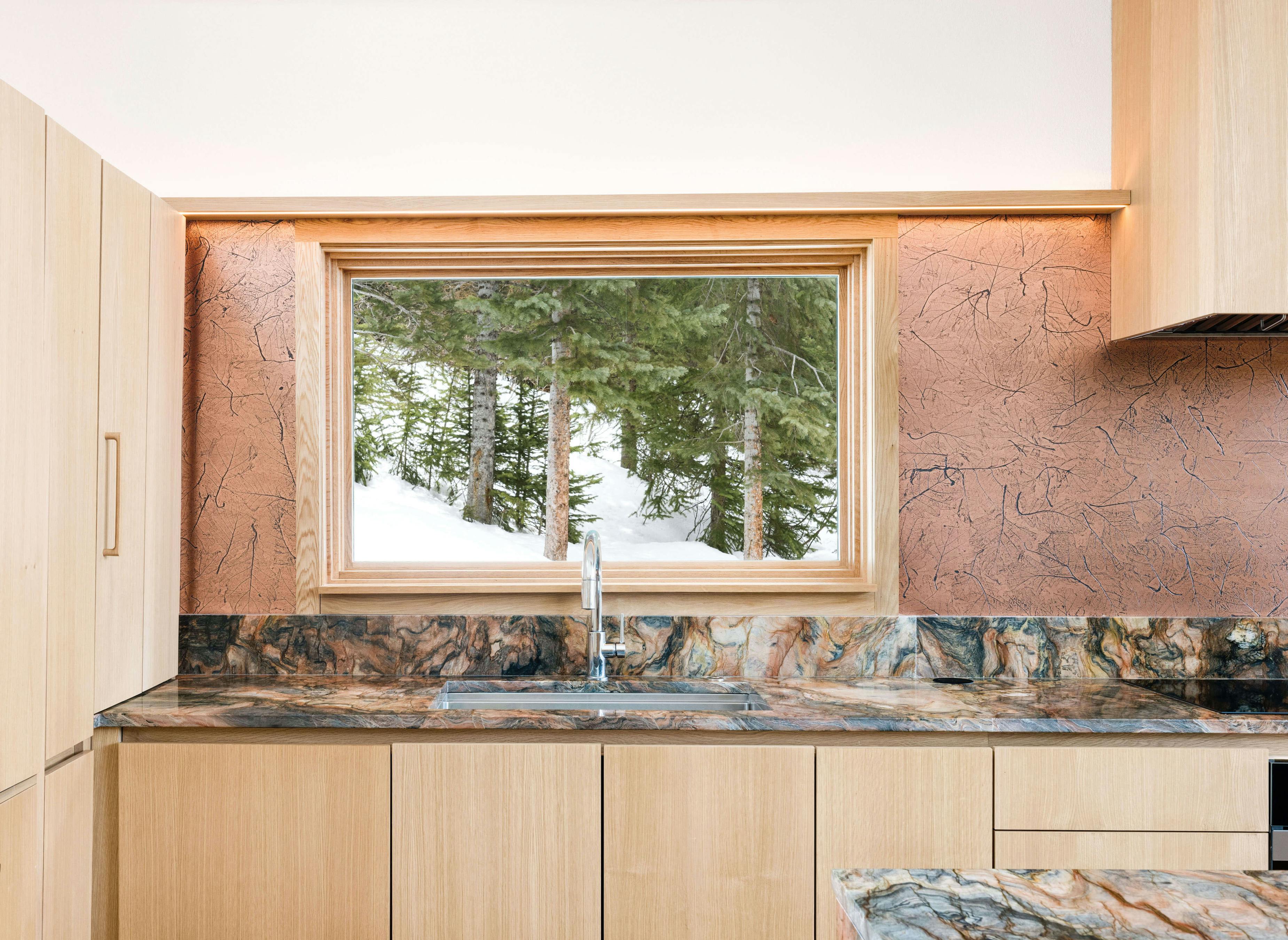The indoor garden rooms replace the typical balcony. Residents can enjoy a more weather-temperate outdoor room, fully enclosed with operable doors for year-round use and climate control.
Ocean Parkway

Overview
Elegran and Andre Architecture presents a 17-unit multi-family development along the Nationally-Historic Ocean Parkway in Brooklyn, New York. A 34x130 corner lot along a quadruple-lane boulevard has created conditions for extra-wide vistas and high visibility. This was a rare opportunity to be an architectural landmark along a major thoroughfare and a positive urban interface for a neighborhood of multitudes.
Client Forbes Global Properties
Engaged July 2024 – September 2024
Phase concept study and zoning analysis
Type new, multi-family residential
Method new construction
Program 17 residential units
Size 17,680 square feet
Land 34x130
Cost $3.8M for sale listing


The site was high-yield (FAR), but small in size. The challenge was to maximize the yield potential while maintaining a friendly neighborhood scale. This six-story building was articulated into different sections to exemplify the different unit types within the buildings. The ground floor, two-story lofts activate the right-of-way with separate entrances — paired with warm brick, it is reminiscent of row housing.












