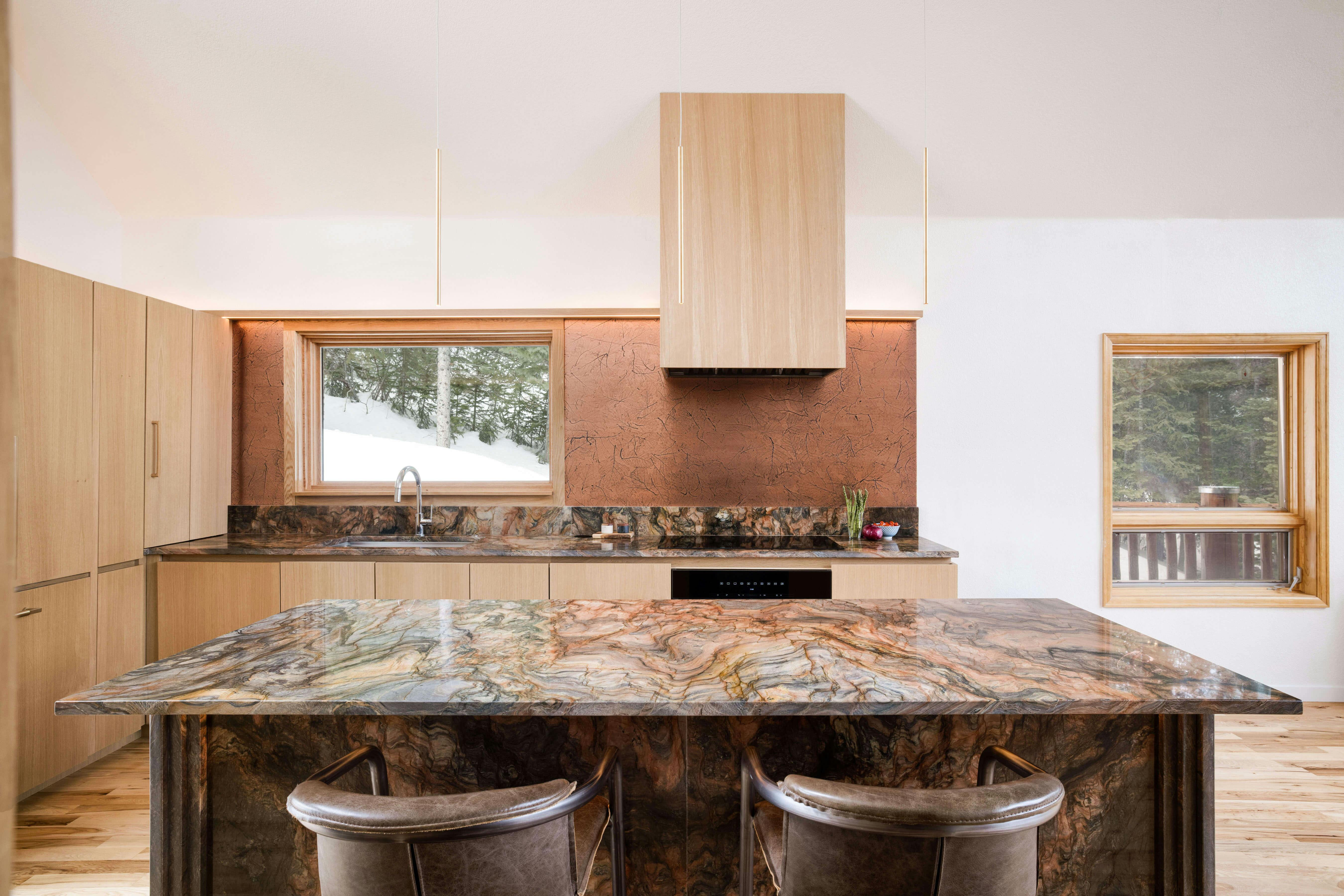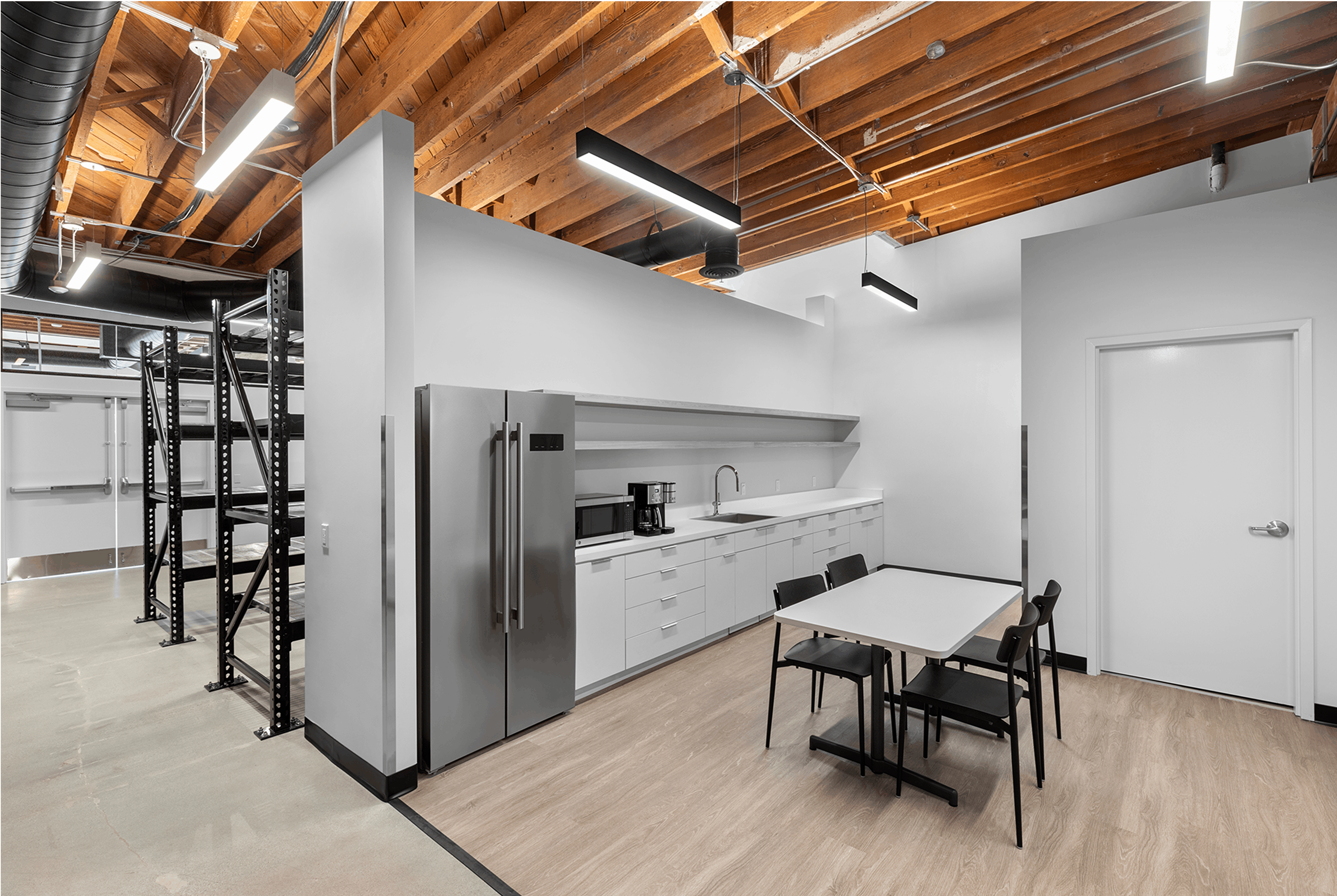Warm colors compliment the breathtaking scenery of the high-alpine landscape of Breckenridge. Natural wood, stone, bronze, and a handmade copper backsplash accentuate a warm and cozy interior against a snowy backdrop.
Breckenridge

Overview
This 1999 mountain house comprised a whole-house renovation. The priority was to improve the functional layout of the kitchen, foyer, and primary bathroom. The client requested something sleek and contemporary that would utilize and showcase natural materials. Windows and doors were moved and replaced to facilitate the new plan, also highlighting a view outside where a pair of wild foxes live.
Client private homeowner
Address 843 Range Rd
City Breckenridge, CO
Geography Rocky Mountains’ Tenmile Range
Engaged November 2022 – May 2024
Phase complete
Type home renovation
Program kitchen, foyer, primary suite and bathroom
Services design, visualization, CDs, bidding, permitting, and construction support
Other lighting design, interior design, and material procurement
Size 2900 square feet
Land 1 acre
Cost $325k
















