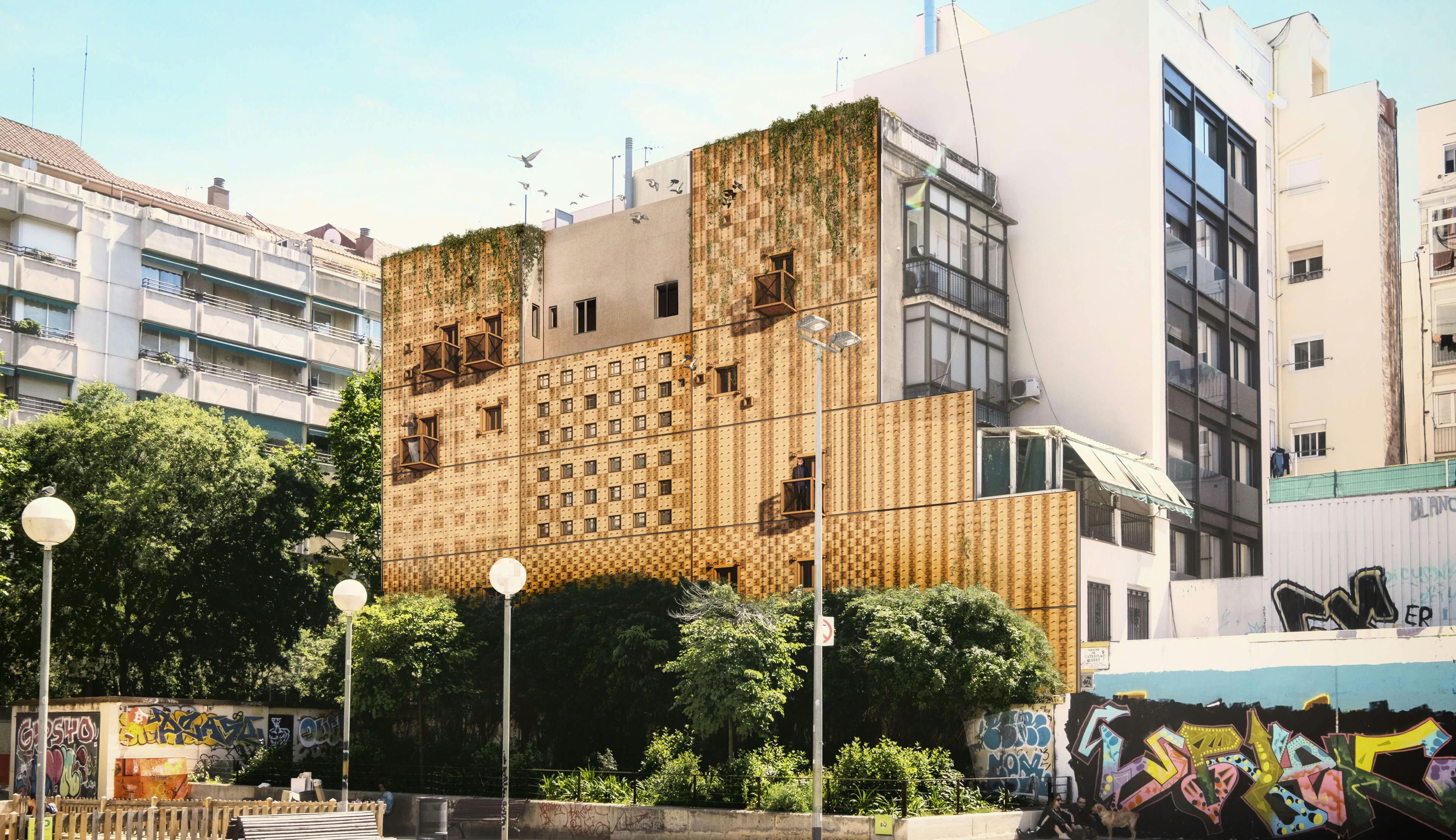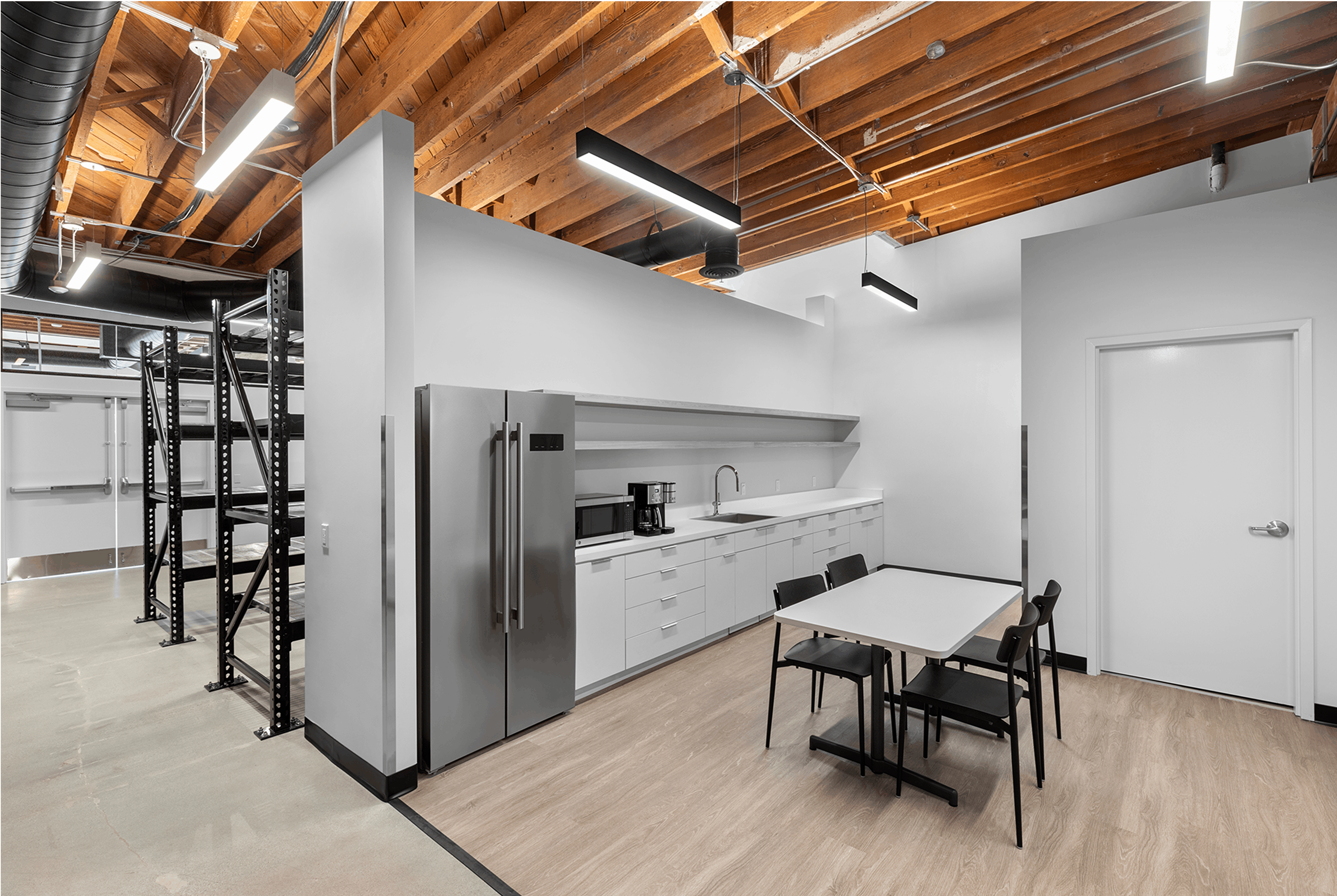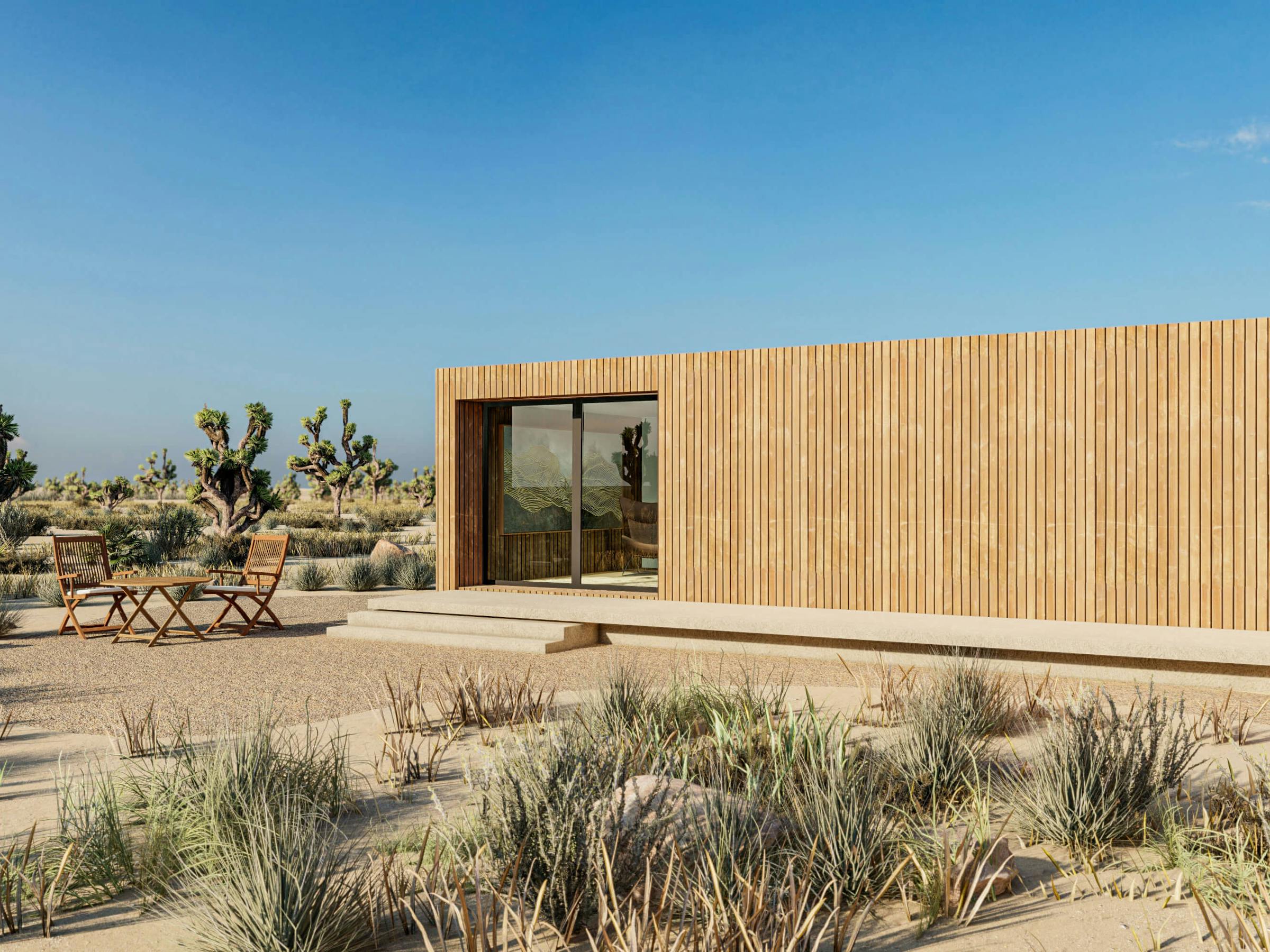Parquet Wall

Overview
The parquet modular system is an innovation in building facade material products. Particularly designed for retrofit of blank walls, the use of individually insulated and thermally-modified wooden block units ensure increased performance with ultimate serviceability.
Client open competition for Barcelona City Council
Location Jardins De Caterina Albert, Barcelona, Spain
Engaged July 2024 – November 2024
Phase concept design
Type web retrofit facade work
Program high-performance energy design
Size 5,167 square feet of wall
Land not applicable
Cost $300k

The adaptive system presents each 25x25 (cm) unit attached to a 4x4 lightweight metal frame to create a 1 square meter system for implementation of new balconies, windows, screening elements, planters, small habitat housing (i.e. birds and bees), and/or ventilation louvers. The easy to understand and interchangeable nature of the product promotes customization and future retrofit options according to preference.









