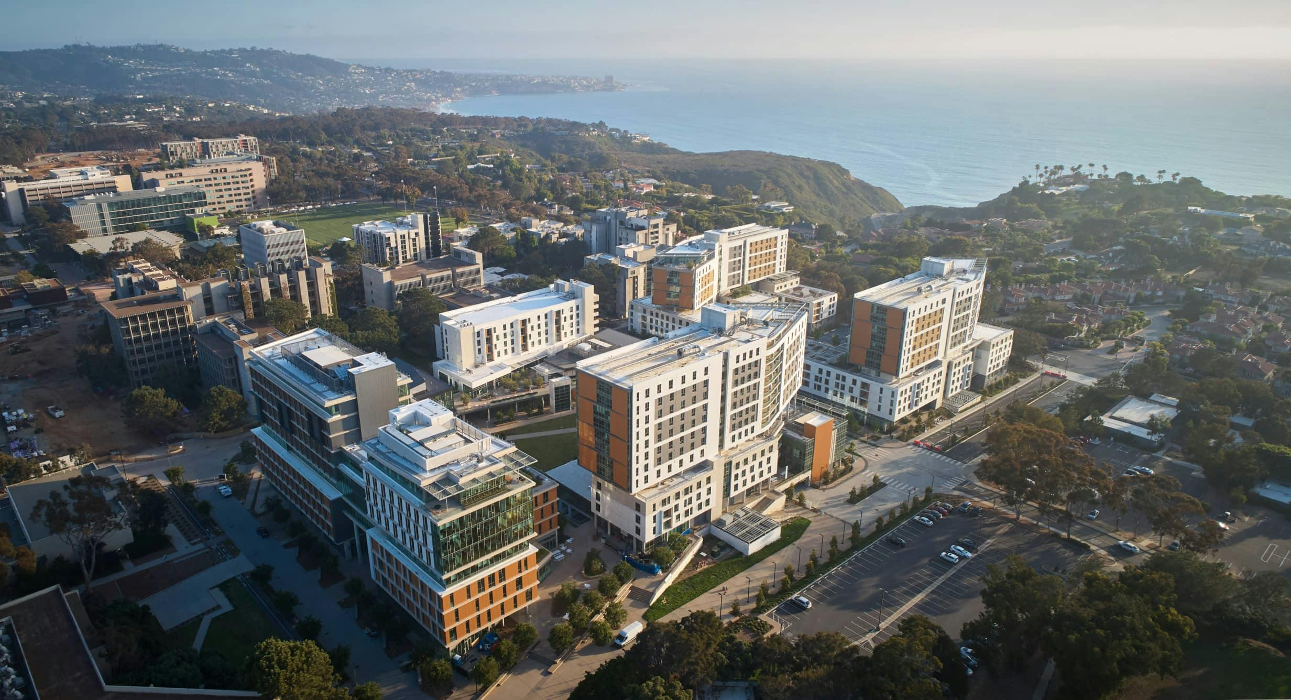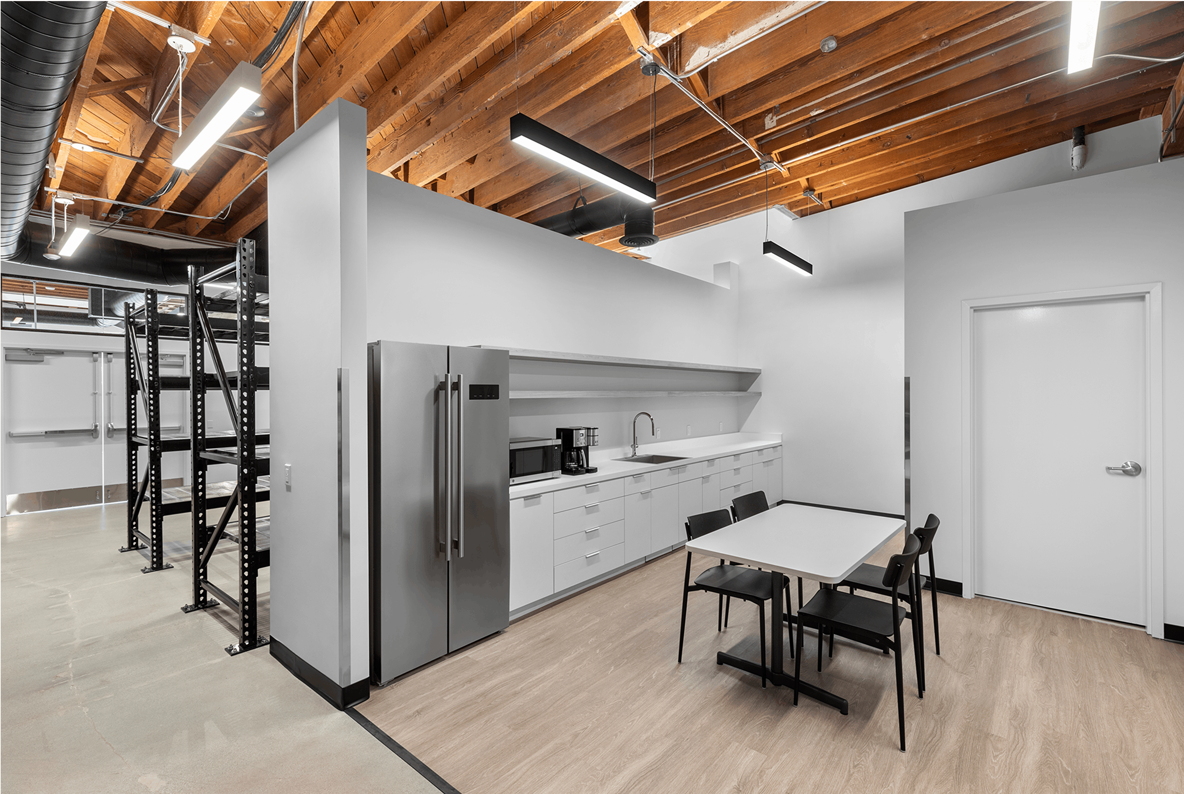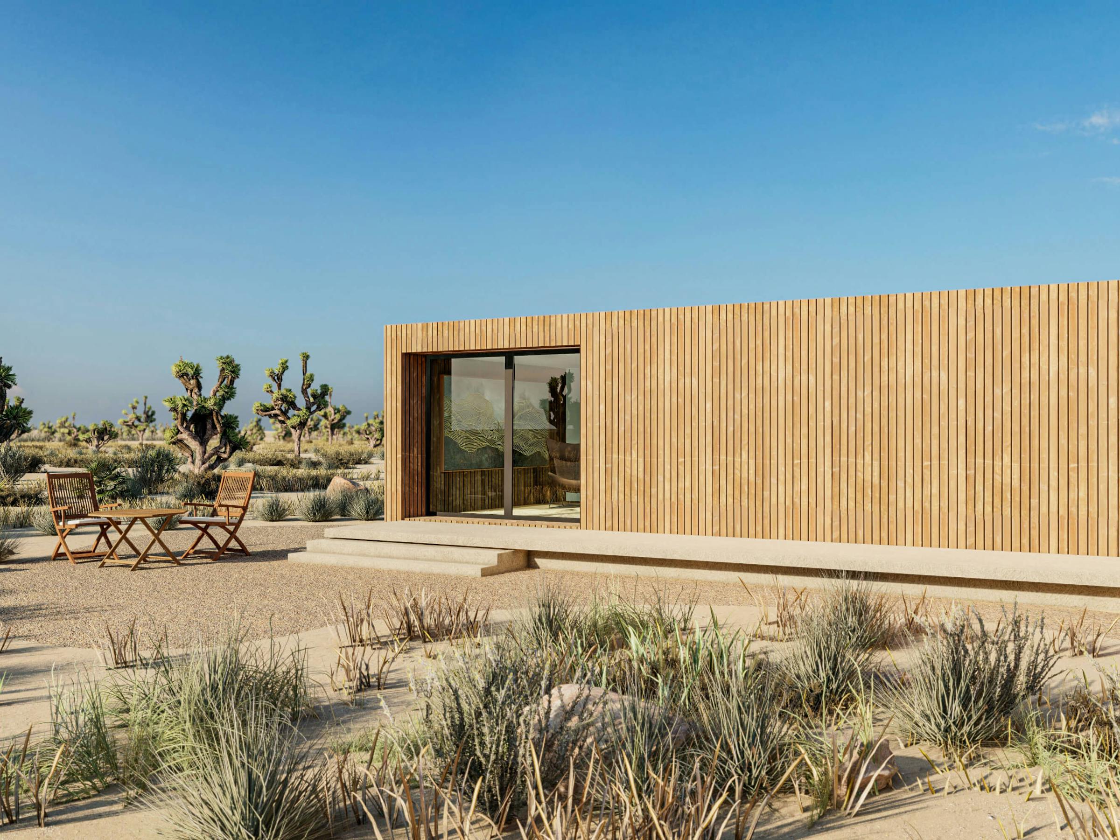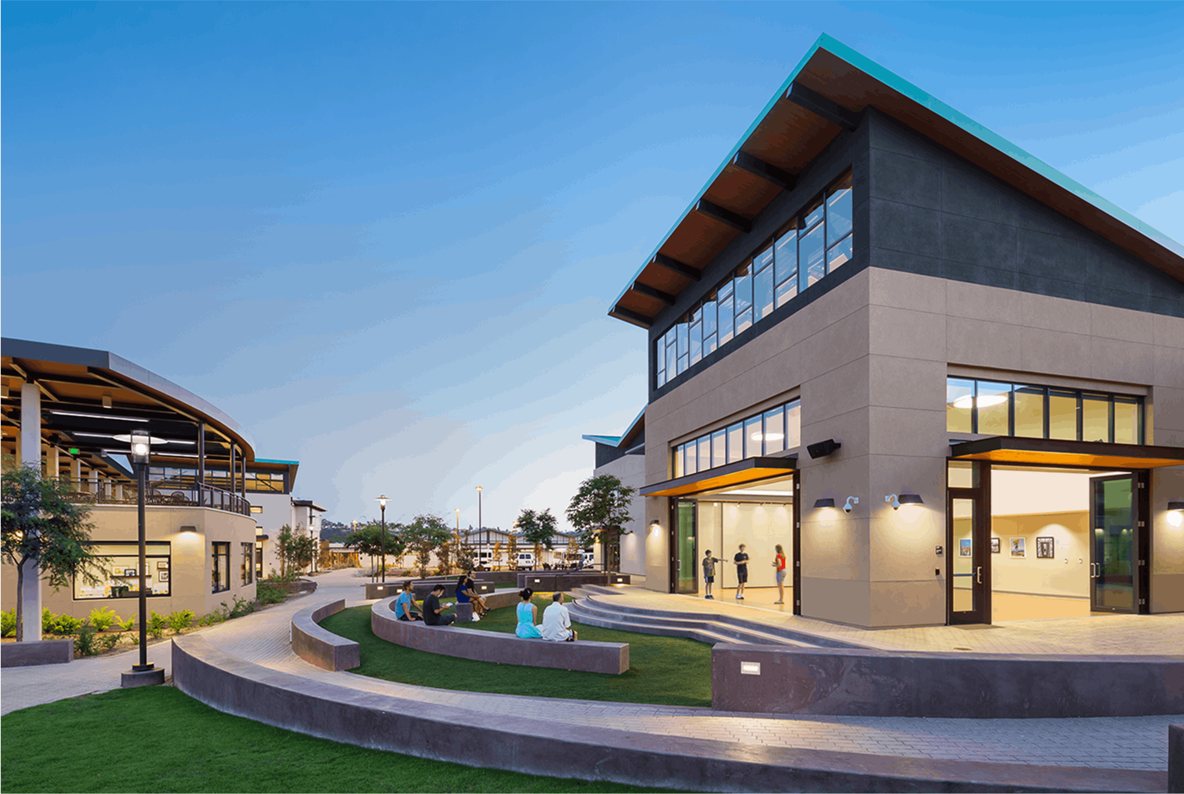Live-Learn

Overview
The Live-Learn Neighborhood is a new 11-acre interdisciplinary campus blending academic, residential, commercial, and cultural programming. At 1.6M SF, it is the most ambitious in UC San Diego’s architecturally acclaimed history. The project fulfills the school’s pioneering vision for a vibrant, transformative hub to accommodate essential housing needs and mixed-use programs. While a senior associate at Safdie Rabines Architects, Andre Gomez — principal at Andre Architecture — was instrumental in the design-build competition award and subsequent execution of the 200,000 SF Social Sciences, Arts & Humanities building.
Client University of California San Diego
Address Exploration Drive
City La Jolla, California
Geography Southern California
Engaged November 2016 – July 2019
Status completed
Type new, higher education
Method new construction, design-build delivery
Program 7 buildings; 2048 student beds, classrooms, offices, and lecture halls
Additional arts center, dining hall, retail, and multi-mode transit
Credentials LEED platinum
Services design, CDs, permitting, and construction support
Other competition
Size 1.6M square feet, 1200 parking spaces
Land 10 acres
Cost $627M


The design impact is seismic, as the new Sixth College campus is now a critical component of the larger community, including the city of La Jolla. 2,048 below-market-rate student beds have helped alleviate the local housing crisis and open opportunities for low-income students. Select programs are open to the public including the new arts and crafts, multiple dining retail options, and large theaters for movies and lectures.



As part of the build-out, a new multi-modal transportation network was implemented to bring bike paths, sidewalks, and bus routes through the new campus. A 1600-car, below-grade parking structure was added.

The Social Sciences, Art & Humanities building is applauded for its dynamic design — it serves as the gateway to the Live-Learn Neighborhood. Two, low-rise towers of 10 and 11 stories, interconnect on select floors forming a common nexus for a cross-mingling of the two departments. The outdoor atrium created by the bridge serves as the portal to the Sixth College. Grand lobbies and outdoor-indoor classrooms are intermixed with retail across the ground floor, to activate the surrounding campus on every edge and corner.




Ample and exemplary indoor-outdoor spaces were incorporated into the building design. They feature well-integrated landscaping along with useful lighting and furniture amenities to facilitate outdoor learning and socializing amongst different departments.





The LEED Platinum complex has been signficantly awarded and published — now serving as a model for major capital projects in academia.






